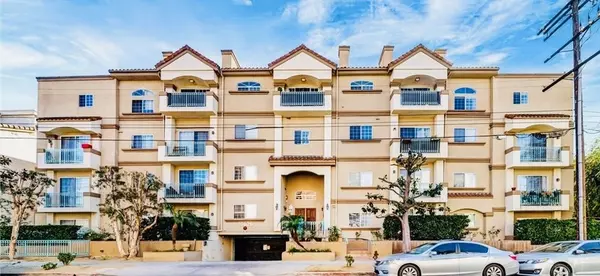For more information regarding the value of a property, please contact us for a free consultation.
10626 Valley Spring Lane #403 Toluca Lake, CA 91602
Want to know what your home might be worth? Contact us for a FREE valuation!

Our team is ready to help you sell your home for the highest possible price ASAP
Key Details
Sold Price $1,165,000
Property Type Condo
Listing Status Sold
Purchase Type For Sale
Square Footage 2,244 sqft
Price per Sqft $519
MLS Listing ID SR24193022
Sold Date 11/25/24
Style All Other Attached
Bedrooms 3
Full Baths 2
Half Baths 1
Construction Status Turnkey,Updated/Remodeled
HOA Fees $559/mo
HOA Y/N Yes
Year Built 1991
Lot Size 0.518 Acres
Acres 0.5176
Property Description
This Toluca Lake 3-Bedroom condominium spans 2,244 Sq. Ft. on a single level with an expansive open floor plan. Situated on the top floor and corner, this home provides exceptional privacy, abundant natural light, and captivating views. The entry leads to a spacious living area, enhanced by engineered wood flooring and highlighted by a striking floor-to-ceiling tiled gas fireplace. Large windows and two private balconies invite natural light, seamlessly connecting the living and dining areas. The updated kitchen features stainless steel appliances and flows into a generous breakfast nook, perfect for casual dining. A thoughtfully designed floor plan separates the living space from the bedroom areas for added privacy. The primary suite boasts a walk-in closet, a cozy sitting area, a second fireplace, and a luxurious ensuite bathroom with a glass-enclosed shower, soaking tub, and ample storage. The second bedroom includes balcony access and shares a Jack-and-Jill bathroom with the third bedroom. Additional conveniences include a side by side laundry closet, ample storage, and two parking spaces in the secured and gated garage. Enjoy wonderful views of the mountains and Universal Studios from a well-maintained building that combines the comforts of a private residence with the convenience of condo living, complete with amenities such as a heated pool, spa, gym, and sauna.
This Toluca Lake 3-Bedroom condominium spans 2,244 Sq. Ft. on a single level with an expansive open floor plan. Situated on the top floor and corner, this home provides exceptional privacy, abundant natural light, and captivating views. The entry leads to a spacious living area, enhanced by engineered wood flooring and highlighted by a striking floor-to-ceiling tiled gas fireplace. Large windows and two private balconies invite natural light, seamlessly connecting the living and dining areas. The updated kitchen features stainless steel appliances and flows into a generous breakfast nook, perfect for casual dining. A thoughtfully designed floor plan separates the living space from the bedroom areas for added privacy. The primary suite boasts a walk-in closet, a cozy sitting area, a second fireplace, and a luxurious ensuite bathroom with a glass-enclosed shower, soaking tub, and ample storage. The second bedroom includes balcony access and shares a Jack-and-Jill bathroom with the third bedroom. Additional conveniences include a side by side laundry closet, ample storage, and two parking spaces in the secured and gated garage. Enjoy wonderful views of the mountains and Universal Studios from a well-maintained building that combines the comforts of a private residence with the convenience of condo living, complete with amenities such as a heated pool, spa, gym, and sauna.
Location
State CA
County Los Angeles
Area North Hollywood (91602)
Zoning LAR3
Interior
Interior Features Balcony, Living Room Balcony, Pantry, Recessed Lighting
Cooling Central Forced Air
Flooring Tile, Wood
Fireplaces Type FP in Living Room, Gas
Equipment Dishwasher, Dryer, Microwave, Refrigerator, Washer, Gas Oven, Water Line to Refr, Gas Range
Appliance Dishwasher, Dryer, Microwave, Refrigerator, Washer, Gas Oven, Water Line to Refr, Gas Range
Laundry Closet Full Sized, Inside
Exterior
Exterior Feature Stucco
Parking Features Assigned, Gated, Garage, Garage Door Opener
Garage Spaces 2.0
Fence Privacy, Wrought Iron
Pool Below Ground, Community/Common, Association, Heated, Fenced
Utilities Available Electricity Connected, Natural Gas Connected, Sewer Connected, Water Connected
View Mountains/Hills, Valley/Canyon, Other/Remarks, Neighborhood, Trees/Woods, City Lights
Total Parking Spaces 2
Building
Lot Description Curbs, Sidewalks, Landscaped
Story 4
Sewer Public Sewer
Water Public
Architectural Style Contemporary
Level or Stories 1 Story
Construction Status Turnkey,Updated/Remodeled
Others
Monthly Total Fees $577
Acceptable Financing Cash, Conventional, Cash To New Loan
Listing Terms Cash, Conventional, Cash To New Loan
Special Listing Condition Standard
Read Less

Bought with Standard Home Realty
GET MORE INFORMATION



