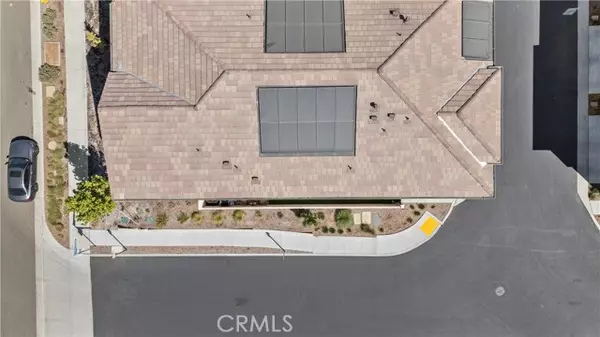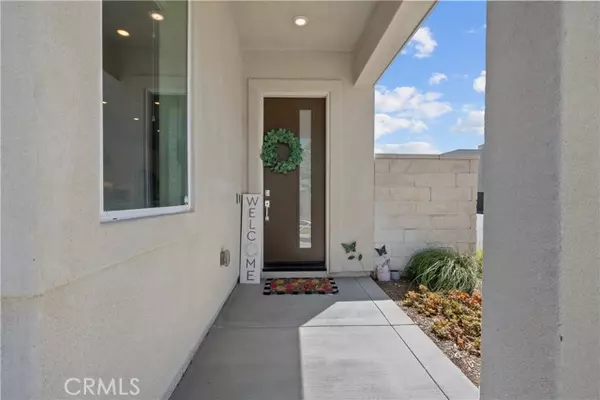For more information regarding the value of a property, please contact us for a free consultation.
27257 Red Willow Court Valencia, CA 91381
Want to know what your home might be worth? Contact us for a FREE valuation!

Our team is ready to help you sell your home for the highest possible price ASAP
Key Details
Sold Price $769,000
Property Type Condo
Listing Status Sold
Purchase Type For Sale
Square Footage 2,058 sqft
Price per Sqft $373
MLS Listing ID SR24176015
Sold Date 11/25/24
Style All Other Attached
Bedrooms 3
Full Baths 2
Half Baths 1
HOA Fees $332/mo
HOA Y/N Yes
Year Built 2022
Property Description
Welcome to your dream home in the vibrant Jasmine neighborhood of Five Point! This charming corner-unit townhome features 3 bedrooms, a versatile loft, and 2.5 baths, all within a spacious 2,058 sq ft layout. Step inside to discover a bright, open floorplan enhanced with upgraded vinyl flooring throughout the downstairs. The heart of the home is the modern kitchen, complete with a large center island, sleek quartz countertops, and stainless-steel GE Profile appliances. The kitchen seamlessly flows into the dining area, which opens up through a slider door to a beautifully landscaped side yard featuring pavers and artificial turfperfect for pets and kids. Upstairs, you'll find all three bedrooms equipped with walk-in closets, plus a versatile loft that can serve as a home office or additional family room. The hallway features a large linen closet, a bathroom with dual sinks and quartz counters, a separate tub/shower area, and a laundry room with upgraded tile flooring and ample storage. The expansive primary bedroom boasts a private balcony for enjoying serene mornings or stunning sunsets. Its ensuite bathroom includes a large walk-in shower, dual sinks with quartz counters, and upgraded tile flooring. This home also features leased solar panels, a tankless water heater, and a 2-car garage with additional tandem space. Situated with ample street parking in front of the unit, this home offers convenience and accessibility. The dynamic Five Point community features resort-style amenities including pools, spas, a large recreation center, trails, parks, play areas, and community
Welcome to your dream home in the vibrant Jasmine neighborhood of Five Point! This charming corner-unit townhome features 3 bedrooms, a versatile loft, and 2.5 baths, all within a spacious 2,058 sq ft layout. Step inside to discover a bright, open floorplan enhanced with upgraded vinyl flooring throughout the downstairs. The heart of the home is the modern kitchen, complete with a large center island, sleek quartz countertops, and stainless-steel GE Profile appliances. The kitchen seamlessly flows into the dining area, which opens up through a slider door to a beautifully landscaped side yard featuring pavers and artificial turfperfect for pets and kids. Upstairs, you'll find all three bedrooms equipped with walk-in closets, plus a versatile loft that can serve as a home office or additional family room. The hallway features a large linen closet, a bathroom with dual sinks and quartz counters, a separate tub/shower area, and a laundry room with upgraded tile flooring and ample storage. The expansive primary bedroom boasts a private balcony for enjoying serene mornings or stunning sunsets. Its ensuite bathroom includes a large walk-in shower, dual sinks with quartz counters, and upgraded tile flooring. This home also features leased solar panels, a tankless water heater, and a 2-car garage with additional tandem space. Situated with ample street parking in front of the unit, this home offers convenience and accessibility. The dynamic Five Point community features resort-style amenities including pools, spas, a large recreation center, trails, parks, play areas, and community gardens. Youll also benefit from proximity to award-winning schools, shopping, CalArts, College of the Canyons, Six Flags Magic Mountain, and Henry Mayo Hospital, with easy access to freeways (the 5, 126 and 14). This complex is FHA/VA approved. Dont miss out on this exceptional opportunityschedule your visit today!
Location
State CA
County Los Angeles
Area Stevenson Ranch (91381)
Interior
Interior Features Balcony, Pantry, Recessed Lighting, Tandem
Cooling Central Forced Air
Laundry Laundry Room, Inside
Exterior
Parking Features Garage
Garage Spaces 2.0
Pool Community/Common, Association
View Neighborhood
Total Parking Spaces 2
Building
Lot Description Corner Lot, Curbs, Sidewalks
Story 2
Sewer Public Sewer
Water Public
Level or Stories 2 Story
Others
Monthly Total Fees $789
Acceptable Financing Cash, Conventional, Exchange, FHA, VA, Cash To Existing Loan, Cash To New Loan
Listing Terms Cash, Conventional, Exchange, FHA, VA, Cash To Existing Loan, Cash To New Loan
Special Listing Condition Standard
Read Less

Bought with NextHome Real Estate Rockstars
GET MORE INFORMATION





