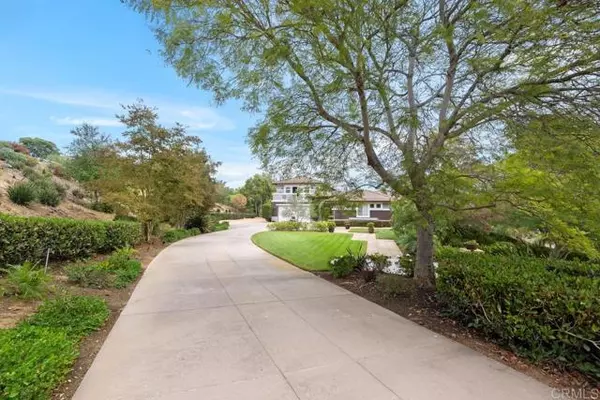For more information regarding the value of a property, please contact us for a free consultation.
4060 Keri Way Fallbrook, CA 92028
Want to know what your home might be worth? Contact us for a FREE valuation!

Our team is ready to help you sell your home for the highest possible price ASAP
Key Details
Sold Price $1,710,000
Property Type Single Family Home
Sub Type Detached
Listing Status Sold
Purchase Type For Sale
Square Footage 3,659 sqft
Price per Sqft $467
MLS Listing ID NDP2409097
Sold Date 11/19/24
Style Detached
Bedrooms 4
Full Baths 4
Half Baths 1
Construction Status Turnkey
HOA Fees $290/mo
HOA Y/N Yes
Year Built 2000
Lot Size 2.170 Acres
Acres 2.17
Lot Dimensions 524'x234' 387'x
Property Description
STUNNING HOME IN EXCLUSIVE BROOK HILLS ESTATES This magnificent property offers over 2 acres of beautifully landscaped grounds, providing a serene & private retreat. Designed to live like a single-story home, the property also boasts guest quarters, office or an additional primary suite upstairs, complete with it's own bonus/living room, bedroom & full bath. Thoughtfully designed layout with secondary en-suite bedrooms located in their own private wing, ensuring comfort & privacy. The luxurious primary suite is a true retreat, featuring soaring ceilings & ample space, creating a peaceful escape at the end of the day. The gourmet kitchen is a chef's dream, equipped with high-end appliances, including a built-in refrigerator, double ovens & a 6 burner Thermador stove with griddle. 3 sets of French doors open to an expansive backyard, perfect for hosting large gatherings or enjoying quiet moments in your private oasis. This home offers two 2 car attached garages (4 car) & has been meticulously maintained.
STUNNING HOME IN EXCLUSIVE BROOK HILLS ESTATES This magnificent property offers over 2 acres of beautifully landscaped grounds, providing a serene & private retreat. Designed to live like a single-story home, the property also boasts guest quarters, office or an additional primary suite upstairs, complete with it's own bonus/living room, bedroom & full bath. Thoughtfully designed layout with secondary en-suite bedrooms located in their own private wing, ensuring comfort & privacy. The luxurious primary suite is a true retreat, featuring soaring ceilings & ample space, creating a peaceful escape at the end of the day. The gourmet kitchen is a chef's dream, equipped with high-end appliances, including a built-in refrigerator, double ovens & a 6 burner Thermador stove with griddle. 3 sets of French doors open to an expansive backyard, perfect for hosting large gatherings or enjoying quiet moments in your private oasis. This home offers two 2 car attached garages (4 car) & has been meticulously maintained.
Location
State CA
County San Diego
Area Fallbrook (92028)
Zoning R-1
Interior
Interior Features Balcony, Recessed Lighting, Wet Bar
Cooling Central Forced Air, Dual
Fireplaces Type FP in Family Room, FP in Living Room, Gas Starter
Equipment Dishwasher, Disposal, Microwave, Refrigerator, 6 Burner Stove, Double Oven, Gas Stove
Appliance Dishwasher, Disposal, Microwave, Refrigerator, 6 Burner Stove, Double Oven, Gas Stove
Laundry Laundry Room, Inside
Exterior
Parking Features Garage - Two Door
Garage Spaces 4.0
View Mountains/Hills, Trees/Woods
Total Parking Spaces 4
Building
Lot Description Corner Lot, Landscaped
Story 2
Lot Size Range 2+ to 4 AC
Level or Stories 2 Story
Construction Status Turnkey
Schools
Elementary Schools Fallbrook Union Elementary District
Middle Schools Fallbrook Union Elementary District
High Schools Fallbrook Union High School District
Others
Monthly Total Fees $290
Acceptable Financing Cash, Conventional, FHA, Cash To New Loan
Listing Terms Cash, Conventional, FHA, Cash To New Loan
Special Listing Condition Standard
Read Less

Bought with Rancon Real Estate
GET MORE INFORMATION





