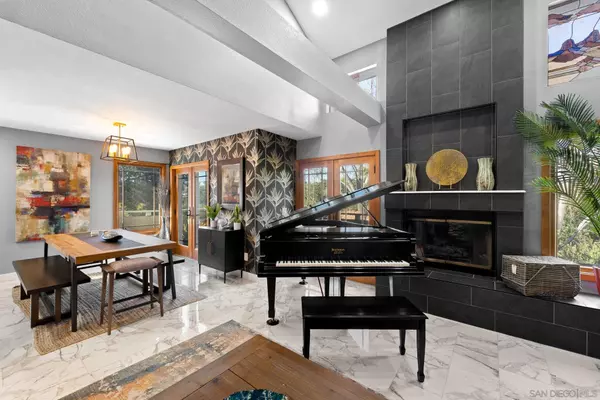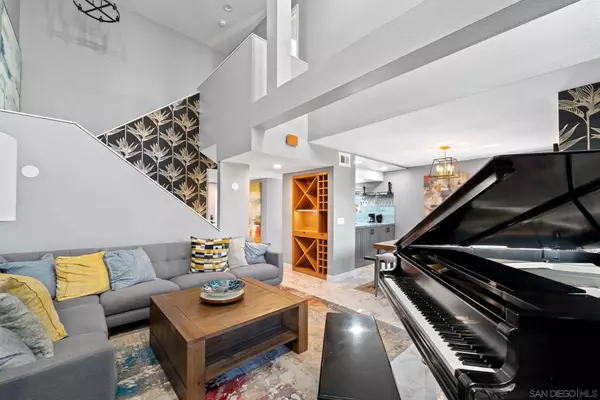For more information regarding the value of a property, please contact us for a free consultation.
5195 68Th St San Diego, CA 92115
Want to know what your home might be worth? Contact us for a FREE valuation!

Our team is ready to help you sell your home for the highest possible price ASAP
Key Details
Sold Price $805,000
Property Type Townhouse
Sub Type Townhome
Listing Status Sold
Purchase Type For Sale
Square Footage 1,543 sqft
Price per Sqft $521
MLS Listing ID 240023571
Sold Date 11/04/24
Style Townhome
Bedrooms 3
Full Baths 2
Half Baths 1
HOA Fees $400/mo
HOA Y/N Yes
Year Built 1988
Lot Size 1.921 Acres
Acres 1.92
Property Description
Welcome to your dream home! This beautifully renovated 3-bedroom, 3-bathroom tri-level townhome offers modern luxury and comfort in one of San Diego's most desirable locations. Step inside to discover carrara marble flooring that flows seamlessly throughout the living space, complemented by exquisite quartzite countertops in the gourmet kitchen. Cook and entertain with ease using the brand-new appliances while savoring a glass of wine from your very own wine cellar. The open-concept layout is flooded with natural light, creating a warm and inviting atmosphere perfect for gatherings with family and friends. Enjoy the convenience of an in-unit laundry room, an attached garage, and an assigned parking spot for your ease of living. Take advantage of the outdoor spaces with three different balconies designed for entertaining, as well as a spacious deck perfect for get-togethers or quiet evenings under the stars. Located just minutes away from San Diego State University, convenient freeway access, and plenty of shopping options, and only a 10-minute drive to downtown San Diego, this townhome offers both relaxation and accessibility. Don’t miss your chance to own this exceptional property
Location
State CA
County San Diego
Area San Diego (92115)
Building/Complex Name Canyon Trails
Zoning R-1:SINGLE
Rooms
Master Bedroom 11x15
Bedroom 2 11x12
Bedroom 3 10x11
Living Room 9x15
Dining Room 9x9
Kitchen 6x13
Interior
Heating Electric
Cooling Central Forced Air
Equipment Dishwasher, Dryer, Microwave, Refrigerator, Washer, Gas Stove, Ice Maker
Appliance Dishwasher, Dryer, Microwave, Refrigerator, Washer, Gas Stove, Ice Maker
Laundry Laundry Room
Exterior
Exterior Feature Stucco
Parking Features Attached
Garage Spaces 1.0
Roof Type Composition,Shingle
Total Parking Spaces 1
Building
Story 2
Lot Size Range 0 (Common Interest)
Sewer Sewer Connected, Public Sewer
Water Meter on Property, Public
Level or Stories 2 Story
Others
Ownership Coop
Monthly Total Fees $400
Acceptable Financing Cash, Conventional, FHA, VA
Listing Terms Cash, Conventional, FHA, VA
Read Less

Bought with Jason L Coleman • Jag Real Estate Lifestyle
GET MORE INFORMATION





