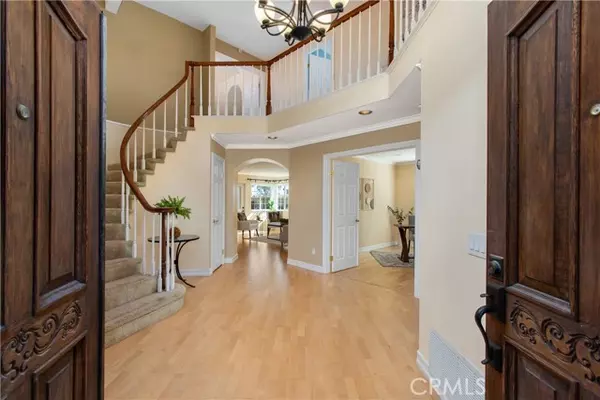For more information regarding the value of a property, please contact us for a free consultation.
12467 Kestrel Street San Diego, CA 92129
Want to know what your home might be worth? Contact us for a FREE valuation!

Our team is ready to help you sell your home for the highest possible price ASAP
Key Details
Sold Price $1,640,000
Property Type Single Family Home
Sub Type Detached
Listing Status Sold
Purchase Type For Sale
Square Footage 2,457 sqft
Price per Sqft $667
Subdivision Rancho Penasquitos
MLS Listing ID WS24196617
Sold Date 10/25/24
Style Detached
Bedrooms 4
Full Baths 3
HOA Y/N No
Year Built 1988
Lot Size 5,776 Sqft
Acres 0.1326
Property Description
Stunning 4-Bedroom Home with High-End Upgrades in Rancho Peasquitos. Nestled in the highly desirable Rancho Peasquitos area, this 4 bed, 3 full bath single-family home offers the perfect blend of convenience and tranquility. Located near both the I-15 and SR-56 freeways yet tucked away in a quiet neighborhood, this home provides easy access to commuting routes while maintaining a peaceful setting. Upon entering, youre greeted by a majestic staircase that sets the tone for the elegance throughout the home. Downstairs, youll find a spacious bedroom and a full bath featuring a luxurious built-in rain showerideal for guests or multigenerational living. The home boasts an indoor laundry room, a finished garage with epoxy flooring, and top-of-the-line built-in cabinets. The custom kitchen is equipped with high-end finishes, including a Viking stove, elegant crown molding, and remote-controlled window shades, making it a chefs dream. The expansive primary suite upstairs features an elegant French door entry, a sprawling en-suite bath, and a customized walk-in closet that will take your breath away. The two additional upstairs bedrooms also come with custom closets. Located in an area known for its excellent schools. Additional highlights include a Nest thermostat, tankless water heater, rain gutters, and a newly installed awning on both the balcony and patio. The backyard, complete with a pear, apple tree, orange tree and loquat tree offer a serene outdoor space. With no HOA, a peaceful setting, and its prime location, this home is a must-see!
Stunning 4-Bedroom Home with High-End Upgrades in Rancho Peasquitos. Nestled in the highly desirable Rancho Peasquitos area, this 4 bed, 3 full bath single-family home offers the perfect blend of convenience and tranquility. Located near both the I-15 and SR-56 freeways yet tucked away in a quiet neighborhood, this home provides easy access to commuting routes while maintaining a peaceful setting. Upon entering, youre greeted by a majestic staircase that sets the tone for the elegance throughout the home. Downstairs, youll find a spacious bedroom and a full bath featuring a luxurious built-in rain showerideal for guests or multigenerational living. The home boasts an indoor laundry room, a finished garage with epoxy flooring, and top-of-the-line built-in cabinets. The custom kitchen is equipped with high-end finishes, including a Viking stove, elegant crown molding, and remote-controlled window shades, making it a chefs dream. The expansive primary suite upstairs features an elegant French door entry, a sprawling en-suite bath, and a customized walk-in closet that will take your breath away. The two additional upstairs bedrooms also come with custom closets. Located in an area known for its excellent schools. Additional highlights include a Nest thermostat, tankless water heater, rain gutters, and a newly installed awning on both the balcony and patio. The backyard, complete with a pear, apple tree, orange tree and loquat tree offer a serene outdoor space. With no HOA, a peaceful setting, and its prime location, this home is a must-see!
Location
State CA
County San Diego
Community Rancho Penasquitos
Area Rancho Penasquitos (92129)
Zoning RS-1-14
Interior
Interior Features Balcony
Cooling Central Forced Air
Fireplaces Type FP in Family Room
Equipment Disposal, Microwave, Refrigerator, Gas Stove, Gas Range
Appliance Disposal, Microwave, Refrigerator, Gas Stove, Gas Range
Laundry Laundry Room
Exterior
Garage Garage, Garage - Three Door
Garage Spaces 3.0
View Neighborhood, Trees/Woods
Roof Type Tile/Clay
Total Parking Spaces 3
Building
Lot Description Sidewalks, Landscaped
Story 2
Lot Size Range 4000-7499 SF
Sewer Public Sewer
Water Public
Level or Stories 2 Story
Schools
Elementary Schools Poway Unified School District
Middle Schools Poway Unified School District
High Schools Poway Unified School District
Others
Monthly Total Fees $5
Acceptable Financing Cash To New Loan
Listing Terms Cash To New Loan
Special Listing Condition Standard
Read Less

Bought with Alan Shafran • SRG
GET MORE INFORMATION





