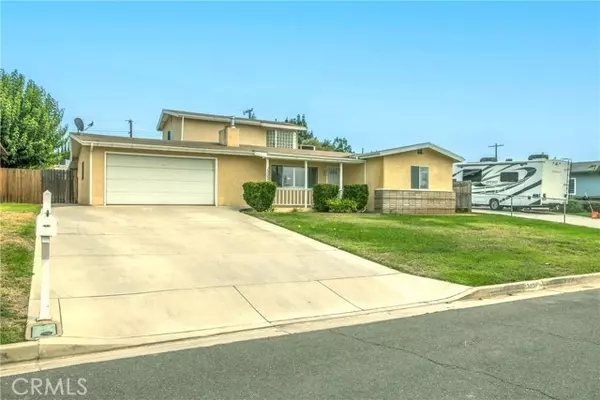For more information regarding the value of a property, please contact us for a free consultation.
13031 Orchid Street Yucaipa, CA 92399
Want to know what your home might be worth? Contact us for a FREE valuation!

Our team is ready to help you sell your home for the highest possible price ASAP
Key Details
Sold Price $600,000
Property Type Single Family Home
Sub Type Detached
Listing Status Sold
Purchase Type For Sale
Square Footage 1,917 sqft
Price per Sqft $312
MLS Listing ID EV24186667
Sold Date 10/18/24
Style Detached
Bedrooms 4
Full Baths 2
Construction Status Turnkey,Updated/Remodeled
HOA Y/N No
Year Built 1959
Lot Size 8,960 Sqft
Acres 0.2057
Property Description
GORGEOUS UPGRADED YUCAIPA 4 BEDROOM, 2.5 BATH HOME NESTLED ON A QUIET CUL-DE-SAC WITH A SPACIOUS BACKYARD AND RV PARKING! Turnkey, ready to move-in, just waiting for you!!! The front porch welcomes you into this lovely home that has many, many recent quality updates. You will enjoy cooking and baking in the fabulous, updated Kitchen with new white cabinetry with soft close doors and drawers, Quartz countertops, stainless steel appliances, cabinet and under counter lighting, sink, faucet and pantry plus a breakfast area. New vinyl plank flooring, new carpeting in downstairs bedrooms, new modern lighting, new interior paint, new ceiling fans in bedrooms and new hardware on interior doors. Dual pane windows, plantation shutters, 100 gallon energy efficient water heater, whole house repipe with copper pipe, including recirculating pump and exterior eaves recently painted! The Living Room features a classic, brick fireplace with a mantle. Separate Family Room with French Doors to the Backyard. Downstairs features 3 bedrooms plus an updated, contemporary Full Bath, with white cabinetry and Quartz countertops. The Polished oak staircase leads upstairs to the private, Primary Suite featuring a luxurious Primary Bath with dual vanity, soaking tub and separate walk-in shower. Step outside to the enormous backyardideal for entertaining or relaxing. With an Alumawood patio cover, ample space for children to play, and endless possibilities for a pool, garden, or orchard. 2 Car Garage with cabinets and work bench, plus a separate Laundry Area and Bath, makes clean up a breeze! The spaci
GORGEOUS UPGRADED YUCAIPA 4 BEDROOM, 2.5 BATH HOME NESTLED ON A QUIET CUL-DE-SAC WITH A SPACIOUS BACKYARD AND RV PARKING! Turnkey, ready to move-in, just waiting for you!!! The front porch welcomes you into this lovely home that has many, many recent quality updates. You will enjoy cooking and baking in the fabulous, updated Kitchen with new white cabinetry with soft close doors and drawers, Quartz countertops, stainless steel appliances, cabinet and under counter lighting, sink, faucet and pantry plus a breakfast area. New vinyl plank flooring, new carpeting in downstairs bedrooms, new modern lighting, new interior paint, new ceiling fans in bedrooms and new hardware on interior doors. Dual pane windows, plantation shutters, 100 gallon energy efficient water heater, whole house repipe with copper pipe, including recirculating pump and exterior eaves recently painted! The Living Room features a classic, brick fireplace with a mantle. Separate Family Room with French Doors to the Backyard. Downstairs features 3 bedrooms plus an updated, contemporary Full Bath, with white cabinetry and Quartz countertops. The Polished oak staircase leads upstairs to the private, Primary Suite featuring a luxurious Primary Bath with dual vanity, soaking tub and separate walk-in shower. Step outside to the enormous backyardideal for entertaining or relaxing. With an Alumawood patio cover, ample space for children to play, and endless possibilities for a pool, garden, or orchard. 2 Car Garage with cabinets and work bench, plus a separate Laundry Area and Bath, makes clean up a breeze! The spacious Driveway is perfect for parking your RV, boat or toys! Contact us today - Lets bring you home!
Location
State CA
County San Bernardino
Area Riv Cty-Yucaipa (92399)
Interior
Interior Features Pantry, Recessed Lighting
Cooling Central Forced Air
Flooring Carpet, Linoleum/Vinyl, Tile
Fireplaces Type FP in Living Room
Equipment Dishwasher, Microwave, Gas Range
Appliance Dishwasher, Microwave, Gas Range
Laundry Garage, Laundry Room
Exterior
Garage Direct Garage Access, Garage
Garage Spaces 2.0
View Mountains/Hills, Neighborhood
Total Parking Spaces 2
Building
Lot Description Cul-De-Sac, Curbs, Landscaped
Story 2
Lot Size Range 7500-10889 SF
Sewer Public Sewer
Water Public
Level or Stories 2 Story
Construction Status Turnkey,Updated/Remodeled
Others
Monthly Total Fees $61
Acceptable Financing Cash, Conventional, FHA, VA, Cash To New Loan
Listing Terms Cash, Conventional, FHA, VA, Cash To New Loan
Special Listing Condition Standard
Read Less

Bought with NATALIE VALDEZ • REAL BROKER
GET MORE INFORMATION





