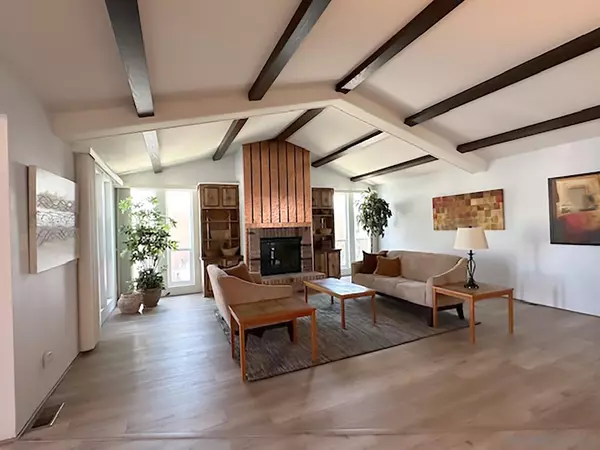For more information regarding the value of a property, please contact us for a free consultation.
3446 Don Arturo Dr Carlsbad, CA 92010
Want to know what your home might be worth? Contact us for a FREE valuation!

Our team is ready to help you sell your home for the highest possible price ASAP
Key Details
Sold Price $599,000
Property Type Condo
Sub Type Condominium
Listing Status Sold
Purchase Type For Sale
Square Footage 1,900 sqft
Price per Sqft $315
Subdivision Carlsbad West
MLS Listing ID 240009171
Sold Date 10/15/24
Style Manufactured Home
Bedrooms 2
Full Baths 2
HOA Fees $454/mo
HOA Y/N Yes
Year Built 1980
Property Description
Price reduction. YOU OWN THE LAND - no space rent. This is one of the largest homes in the community. The living room has a vaulted ceiling and gas fireplace. Two Primary bedroom suites - each with full bathroom and den/sitting room. Home has solar panels, tankless water heater, water filter for kitchen sink, instant hot water in Primary bathroom, newer A/C unit and Circuit Breaker Box with ample room for expansion, Ring doorbell. The interior of the home needs some updating but this home could really be a WOW home. You must see this home and community. Located 3 houses down from the Clubhouse and other community amenities. If you are over 55 years of age - come check out this private Resort Style community of 504 detached homes on over 100 Acres of LAND THAT YOU OWN! Only minutes from world class beaches, Carlsbad Village, shopping, fine dining, renowned medical hospitals and clinics. Why would you go to a Condominium or Townhome - when you could be in a detached single family home - a community with over 40 clubs. Amenities and activities galore. Golf cart available and sold separately.
Price reduction. YOU OWN THE LAND - no space rent. This is one of the largest homes in the community. The living room has a vaulted ceiling and gas fireplace. Two Primary bedroom suites - each with full bathroom and den/sitting room. Home has solar panels, tankless water heater, water filter for kitchen sink, instant hot water in Primary bathroom, newer A/C unit and Circuit Breaker Box with ample room for expansion, Ring doorbell. The interior of the home needs some updating but this home could really be a WOW home. You must see this home and community. Located 3 houses down from the Clubhouse and other community amenities. If you are over 55 years of age - come check out this private Resort Style community of 504 detached homes on over 100 Acres of LAND THAT YOU OWN! Only minutes from world class beaches, Carlsbad Village, shopping, fine dining, renowned medical hospitals and clinics. Why would you go to a Condominium or Townhome - when you could be in a detached single family home - a community with over 40 clubs. Amenities and activities galore. Golf cart available and sold separately.
Location
State CA
County San Diego
Community Carlsbad West
Area Carlsbad (92010)
Building/Complex Name Rancho Carlsbad Country Estates
Rooms
Other Rooms 13x11
Master Bedroom 19x14
Bedroom 2 11x11
Living Room 21x19
Dining Room 13x11
Kitchen 14x11
Interior
Heating Natural Gas
Cooling Central Forced Air
Flooring Laminate
Fireplaces Number 1
Fireplaces Type FP in Living Room
Equipment Dishwasher, Disposal, Dryer, Range/Oven, Refrigerator, Shed(s), Solar Panels, Washer, Water Filtration, Built In Range, Gas Oven, Range/Stove Hood, Vented Exhaust Fan, Gas Range, Built-In, Counter Top, Gas Cooking
Appliance Dishwasher, Disposal, Dryer, Range/Oven, Refrigerator, Shed(s), Solar Panels, Washer, Water Filtration, Built In Range, Gas Oven, Range/Stove Hood, Vented Exhaust Fan, Gas Range, Built-In, Counter Top, Gas Cooking
Laundry Laundry Room, Inside
Exterior
Exterior Feature Brick, Wood
Garage Tandem
Pool Below Ground, Community/Common, Exercise
Community Features BBQ, Tennis Courts, Biking/Hiking Trails, Clubhouse/Rec Room, Exercise Room, Golf, Laundry Facilities, On-Site Guard, Pet Restrictions, Pool, Recreation Area, RV/Boat Parking, Sauna, Spa/Hot Tub
Complex Features BBQ, Tennis Courts, Biking/Hiking Trails, Clubhouse/Rec Room, Exercise Room, Golf, Laundry Facilities, On-Site Guard, Pet Restrictions, Pool, Recreation Area, RV/Boat Parking, Sauna, Spa/Hot Tub
Roof Type Composition,Asphalt,Shingle
Total Parking Spaces 3
Building
Lot Description Private Street, Street Paved, Landscaped, Sprinklers In Front, Sprinklers In Rear
Story 1
Lot Size Range 1-3999 SF
Sewer Sewer Connected
Water Meter on Property
Architectural Style Craftsman
Level or Stories 1 Story
Others
Senior Community 55 and Up
Age Restriction 55
Ownership Condominium
Monthly Total Fees $454
Acceptable Financing Cash, Conventional, FHA, VA
Listing Terms Cash, Conventional, FHA, VA
Pets Description Allowed w/Restrictions
Read Less

Bought with Ken Tritle • Dreamwell Homes
GET MORE INFORMATION





