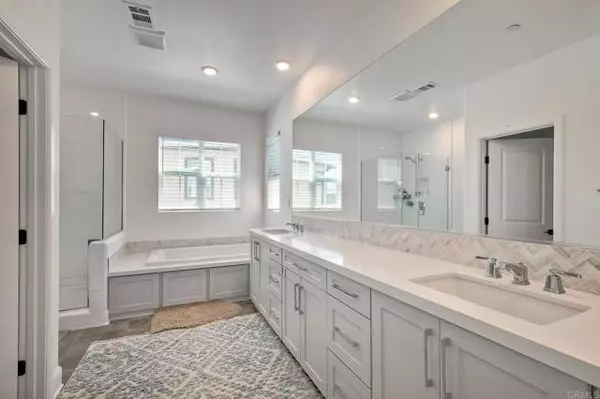For more information regarding the value of a property, please contact us for a free consultation.
8350 Waverly Ln San Diego, CA 92129
Want to know what your home might be worth? Contact us for a FREE valuation!

Our team is ready to help you sell your home for the highest possible price ASAP
Key Details
Sold Price $1,960,000
Property Type Single Family Home
Sub Type Detached
Listing Status Sold
Purchase Type For Sale
Square Footage 2,711 sqft
Price per Sqft $722
MLS Listing ID NDP2408215
Sold Date 10/11/24
Style Detached
Bedrooms 4
Full Baths 3
Half Baths 1
HOA Fees $242/mo
HOA Y/N Yes
Year Built 2022
Lot Size 4,371 Sqft
Acres 0.1003
Property Description
Newly built in 2022, this centrally located home offers 4 bedrooms and 3.5 bathrooms, blending comfort and convenience in a prime location. The first floor showcases a spacious kitchen with an oversized island, sleek stainless steel appliances, a luxurious backsplash, and modern recessed lighting. It also features a bedroom with a full bathroom and an additional half bath for guests. For those who enjoy seamless indoor-outdoor living, the home offers a generous California room with a large slider that opens to a low-maintenance backyard with artificial turf and drought-resistant landscaping. Upstairs, youll find three additional spacious bedrooms, including a luxurious primary suite designed as a private retreat with an oversized closet, dual vanities, a soaking tub, and a separate shower. A large loft area on this floor provides a perfect space for entertainment or a home office. Eco-conscious features such as fully paid solar panels with NEM 2.0 and an EV charging outlet enhance the homes appeal. Located in the highly sought-after Poway Unified School District, the property is just steps away from scenic hiking and mountain biking trails. Residents also enjoy access to community amenities, including a pool, spa, BBQ area, and the future Merge 56 Shopping Plaza, just a short walk away.
Newly built in 2022, this centrally located home offers 4 bedrooms and 3.5 bathrooms, blending comfort and convenience in a prime location. The first floor showcases a spacious kitchen with an oversized island, sleek stainless steel appliances, a luxurious backsplash, and modern recessed lighting. It also features a bedroom with a full bathroom and an additional half bath for guests. For those who enjoy seamless indoor-outdoor living, the home offers a generous California room with a large slider that opens to a low-maintenance backyard with artificial turf and drought-resistant landscaping. Upstairs, youll find three additional spacious bedrooms, including a luxurious primary suite designed as a private retreat with an oversized closet, dual vanities, a soaking tub, and a separate shower. A large loft area on this floor provides a perfect space for entertainment or a home office. Eco-conscious features such as fully paid solar panels with NEM 2.0 and an EV charging outlet enhance the homes appeal. Located in the highly sought-after Poway Unified School District, the property is just steps away from scenic hiking and mountain biking trails. Residents also enjoy access to community amenities, including a pool, spa, BBQ area, and the future Merge 56 Shopping Plaza, just a short walk away.
Location
State CA
County San Diego
Area Rancho Penasquitos (92129)
Zoning R-1
Interior
Cooling Central Forced Air
Laundry Laundry Room
Exterior
Garage Spaces 2.0
Pool Community/Common
View Courtyard
Total Parking Spaces 2
Building
Lot Description Sidewalks
Story 2
Lot Size Range 4000-7499 SF
Sewer Public Sewer
Level or Stories 2 Story
Schools
Elementary Schools Poway Unified School District
Middle Schools Poway Unified School District
High Schools Poway Unified School District
Others
Ownership PUD
Monthly Total Fees $635
Acceptable Financing Cash, Conventional, Lease Option
Listing Terms Cash, Conventional, Lease Option
Special Listing Condition Standard
Read Less

Bought with Shivanand Havanagi • Rise Realty
GET MORE INFORMATION





