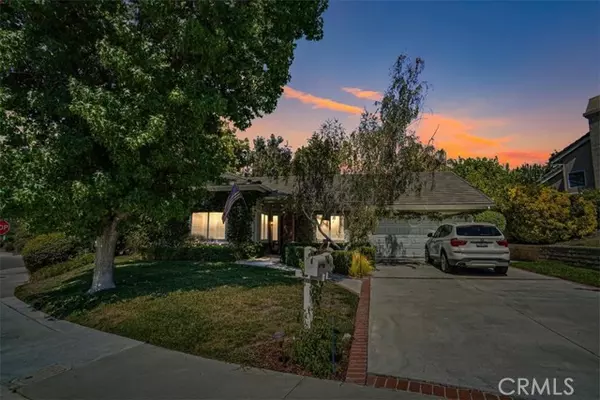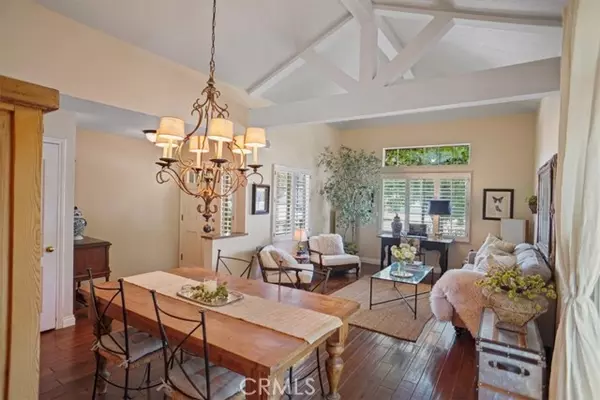For more information regarding the value of a property, please contact us for a free consultation.
27088 Littlefield Drive Valencia, CA 91354
Want to know what your home might be worth? Contact us for a FREE valuation!

Our team is ready to help you sell your home for the highest possible price ASAP
Key Details
Sold Price $915,000
Property Type Single Family Home
Sub Type Detached
Listing Status Sold
Purchase Type For Sale
Square Footage 1,744 sqft
Price per Sqft $524
MLS Listing ID SR24159894
Sold Date 09/27/24
Style Detached
Bedrooms 3
Full Baths 2
Construction Status Updated/Remodeled
HOA Fees $65/mo
HOA Y/N Yes
Year Built 1989
Lot Size 8,871 Sqft
Acres 0.2037
Property Description
PRIME LOCATION * First Time On The Market! Highly Sought After 3+2, Nicely Upgraded, Very Charming, Single Story Home located on a corner lot in the Valencia Northbridge Community! NO MELLO ROOS & LOW HOA! The charming front yard with sweeping white birch trees, beautiful brick walkway, the front yard sets the tone, inviting you to step onto the entry. Upon entering this home, notice the beautiful hardwood floors, high ceilings, ceiling beams, plantation shutters with hugh, oversized windows. Tremendous natural light through out this home. The dining room highlights gorgeous french doors & windows with views of the captivating courtyard hosting a beautiful stone patio. Pool size backyard, slump stone block walls, large rear patio area to enjoy. The remodeled kitchen has been thoughtfully upgraded, light and bright, beautiful quartz counters, oversized farm sink, white cabinets, garden window, stainless steel appliances, eat-in counter, reverse osmosis water system. Kitchen is adjacent to an open family room with plantation shutters, a gorgeous built in media/library center, hardwood floors, recessed lighting and a gas fireplace for those cozy winter evenings. Primary bedroom offers new carpeting and new paint with a "Permitted Ensuite", currently used as an office, primary bathroom, dual sinks and a walk in closet. The additional bedrooms have new carpeting & hardwood flooring, new paint, new closet doors & plantation shutters. Separate indoor laundry room (washer/dryer stays) adjacent to garage area. Garage offers a new double door with remote access, a new man door, plus
PRIME LOCATION * First Time On The Market! Highly Sought After 3+2, Nicely Upgraded, Very Charming, Single Story Home located on a corner lot in the Valencia Northbridge Community! NO MELLO ROOS & LOW HOA! The charming front yard with sweeping white birch trees, beautiful brick walkway, the front yard sets the tone, inviting you to step onto the entry. Upon entering this home, notice the beautiful hardwood floors, high ceilings, ceiling beams, plantation shutters with hugh, oversized windows. Tremendous natural light through out this home. The dining room highlights gorgeous french doors & windows with views of the captivating courtyard hosting a beautiful stone patio. Pool size backyard, slump stone block walls, large rear patio area to enjoy. The remodeled kitchen has been thoughtfully upgraded, light and bright, beautiful quartz counters, oversized farm sink, white cabinets, garden window, stainless steel appliances, eat-in counter, reverse osmosis water system. Kitchen is adjacent to an open family room with plantation shutters, a gorgeous built in media/library center, hardwood floors, recessed lighting and a gas fireplace for those cozy winter evenings. Primary bedroom offers new carpeting and new paint with a "Permitted Ensuite", currently used as an office, primary bathroom, dual sinks and a walk in closet. The additional bedrooms have new carpeting & hardwood flooring, new paint, new closet doors & plantation shutters. Separate indoor laundry room (washer/dryer stays) adjacent to garage area. Garage offers a new double door with remote access, a new man door, plus a newer hot water heater. Home has been repiped with copper plumbing. Walking paseos through out the community. Don't miss this one!
Location
State CA
County Los Angeles
Area Valencia (91354)
Zoning SCUR1
Interior
Interior Features Beamed Ceilings, Copper Plumbing Full, Recessed Lighting
Heating Natural Gas
Cooling Central Forced Air
Flooring Carpet
Fireplaces Type FP in Family Room, FP in Living Room, Gas
Equipment Dishwasher, Disposal, Dryer, Refrigerator, Washer, Gas Oven, Water Line to Refr, Gas Range
Appliance Dishwasher, Disposal, Dryer, Refrigerator, Washer, Gas Oven, Water Line to Refr, Gas Range
Laundry Laundry Room, Inside
Exterior
Exterior Feature Stucco
Parking Features Direct Garage Access, Garage, Garage - Two Door, Garage Door Opener
Garage Spaces 3.0
Pool Below Ground, Association
Utilities Available Cable Available, Electricity Connected, Natural Gas Connected, Underground Utilities, Sewer Connected, Water Connected
View Neighborhood
Roof Type Tile/Clay
Total Parking Spaces 3
Building
Lot Description Corner Lot, Curbs, Sidewalks, Landscaped, Sprinklers In Front, Sprinklers In Rear
Story 1
Lot Size Range 7500-10889 SF
Sewer Public Sewer
Water Public
Architectural Style Traditional
Level or Stories 1 Story
Construction Status Updated/Remodeled
Others
Monthly Total Fees $217
Acceptable Financing Cash, Conventional, FHA, VA
Listing Terms Cash, Conventional, FHA, VA
Special Listing Condition Probate Sbjct to Overbid
Read Less

Bought with Gabino Diaz • Vantage View Realty, Inc.
GET MORE INFORMATION





