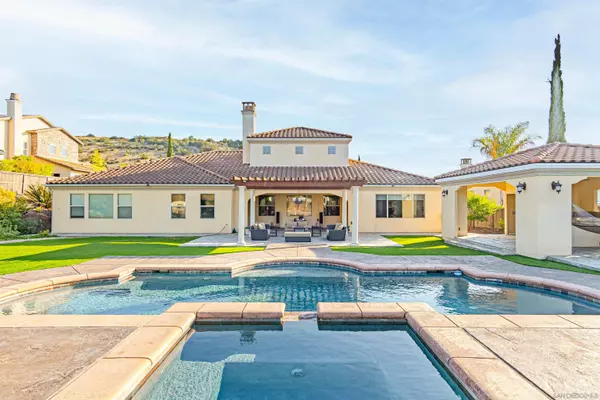For more information regarding the value of a property, please contact us for a free consultation.
2019 Plaza Acapulco Chula Vista, CA 91914
Want to know what your home might be worth? Contact us for a FREE valuation!

Our team is ready to help you sell your home for the highest possible price ASAP
Key Details
Sold Price $2,020,000
Property Type Single Family Home
Sub Type Detached
Listing Status Sold
Purchase Type For Sale
Square Footage 3,814 sqft
Price per Sqft $529
Subdivision Chula Vista
MLS Listing ID 240016012
Sold Date 09/26/24
Style Detached
Bedrooms 4
Full Baths 4
Half Baths 1
HOA Fees $187/mo
HOA Y/N Yes
Year Built 2009
Lot Size 0.620 Acres
Property Description
Welcome to your single story dream estate in the coveted San Miguel Ranch community. This private Italian villa sits on OVER half an acre that is completely flat and usable with a 4 car garage, making it the perfect home for entertaining! Enjoy perks such as OWNED SOLAR, your own private courtyard, pool and jacuzzi, along with an outdoor cabana complete with a full outdoor bathroom. Unique features about this home also include its own citrus and apricot orchard, travertine flooring, exotic hardwood Merbau, as well as high end appliances including a built-in side by side KitchenAid refrigerator.
All measurements are approximate. Buyer's and Buyer's Broker/Agent should verify measurements and complete thorough inspections and investigations prior to Close of Escrow to satisfy themselves with the current condition of the property. Buyer(s) to verify and approve all data, reports, records, inspections, permits, MLS, HOA, if applicable and all information pertaining to the property prior to removal of contingencies. All contracts/offers are subject to seller approval and any offers or counteroffers by seller are not binding unless the entire agreement is ratified by all parties.
Location
State CA
County San Diego
Community Chula Vista
Area Chula Vista (91914)
Rooms
Family Room 21x20
Master Bedroom 21x20
Bedroom 2 14x13
Bedroom 3 14x13
Bedroom 4 14x13
Living Room 21x20
Dining Room 14x12
Kitchen 20x14
Interior
Heating Solar
Cooling Central Forced Air
Equipment Dishwasher, Garage Door Opener, Microwave, Pool/Spa/Equipment, Refrigerator, Washer, Electric Oven, Gas Stove, Grill, Barbecue
Appliance Dishwasher, Garage Door Opener, Microwave, Pool/Spa/Equipment, Refrigerator, Washer, Electric Oven, Gas Stove, Grill, Barbecue
Laundry Laundry Room
Exterior
Exterior Feature Stucco
Parking Features Attached
Garage Spaces 4.0
Fence Gate
Pool Below Ground
View City, Lake/River, Mountains/Hills
Roof Type Other/Remarks
Total Parking Spaces 8
Building
Story 1
Lot Size Range .5 to 1 AC
Sewer Public Sewer
Water Public
Level or Stories 1 Story
Others
Ownership Other/Remarks
Monthly Total Fees $535
Acceptable Financing Cash, Conventional, FHA, VA
Listing Terms Cash, Conventional, FHA, VA
Read Less

Bought with Kevin Moyna • HomeSmart Realty West
GET MORE INFORMATION





