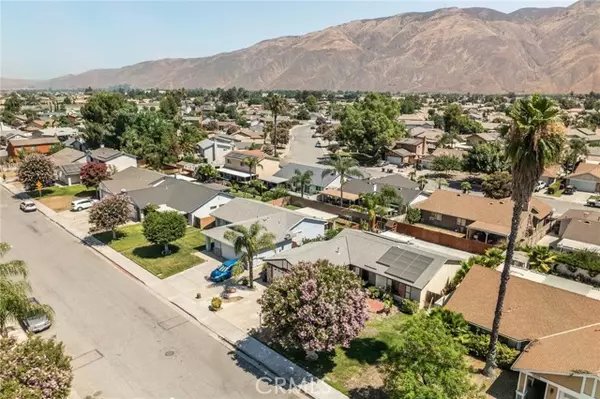For more information regarding the value of a property, please contact us for a free consultation.
419 Westminster Drive San Jacinto, CA 92583
Want to know what your home might be worth? Contact us for a FREE valuation!

Our team is ready to help you sell your home for the highest possible price ASAP
Key Details
Sold Price $415,000
Property Type Single Family Home
Sub Type Detached
Listing Status Sold
Purchase Type For Sale
Square Footage 1,197 sqft
Price per Sqft $346
MLS Listing ID SW24153285
Sold Date 09/06/24
Style Detached
Bedrooms 3
Full Baths 2
Construction Status Repairs Major
HOA Y/N No
Year Built 1989
Lot Size 6,534 Sqft
Acres 0.15
Property Description
Attention Investors and First-Time Home Buyers: Welcome to this well-designed, charming single-level, three-bedroom, two-bath home with a large concrete backyard perfect for hosting gatherings, equipped with an Alumawood patio cover for those sunny California days. This unique home can be transformed into a masterpiece with some TLC and your personal touch. Say goodbye to those high utility bills with a solar lease to assume. The fountain, concrete bench, other yard sculptures, and lawn furniture are excluded from the sale. Don't miss out on this fantastic opportunity to schedule a showing today.
Attention Investors and First-Time Home Buyers: Welcome to this well-designed, charming single-level, three-bedroom, two-bath home with a large concrete backyard perfect for hosting gatherings, equipped with an Alumawood patio cover for those sunny California days. This unique home can be transformed into a masterpiece with some TLC and your personal touch. Say goodbye to those high utility bills with a solar lease to assume. The fountain, concrete bench, other yard sculptures, and lawn furniture are excluded from the sale. Don't miss out on this fantastic opportunity to schedule a showing today.
Location
State CA
County Riverside
Area Riv Cty-San Jacinto (92583)
Zoning R1
Interior
Interior Features Formica Counters
Heating Natural Gas
Cooling Central Forced Air, Electric
Flooring Laminate
Equipment Dishwasher, Refrigerator, Gas Oven, Gas Range
Appliance Dishwasher, Refrigerator, Gas Oven, Gas Range
Laundry Garage
Exterior
Exterior Feature Stucco
Garage Direct Garage Access, Garage - Single Door, Garage Door Opener
Garage Spaces 2.0
Fence Average Condition, Wood
Utilities Available Cable Connected, Electricity Connected, Natural Gas Connected, Phone Connected, Underground Utilities, Sewer Connected, Water Connected
View Mountains/Hills
Roof Type Composition
Total Parking Spaces 2
Building
Lot Description Curbs, Sidewalks
Story 1
Lot Size Range 4000-7499 SF
Sewer Public Sewer
Water Public
Architectural Style Traditional
Level or Stories 1 Story
Construction Status Repairs Major
Others
Monthly Total Fees $10
Acceptable Financing Cash, Conventional, Exchange, FHA, Cash To New Loan
Listing Terms Cash, Conventional, Exchange, FHA, Cash To New Loan
Special Listing Condition Standard
Read Less

Bought with Sean Carroll • Coldwell Banker
GET MORE INFORMATION





