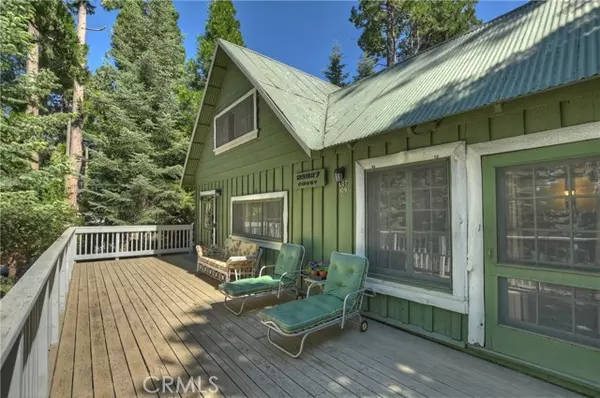For more information regarding the value of a property, please contact us for a free consultation.
25827 State Highway 189 Twin Peaks, CA 92391
Want to know what your home might be worth? Contact us for a FREE valuation!

Our team is ready to help you sell your home for the highest possible price ASAP
Key Details
Sold Price $335,000
Property Type Single Family Home
Sub Type Detached
Listing Status Sold
Purchase Type For Sale
Square Footage 1,370 sqft
Price per Sqft $244
MLS Listing ID EV24132445
Sold Date 08/29/24
Style Detached
Bedrooms 3
Full Baths 1
HOA Fees $33/ann
HOA Y/N Yes
Year Built 1915
Lot Size 0.476 Acres
Acres 0.476
Property Description
This charming Twin Peaks cabin is a true gem, steeped in history and craftsmanship. Nestled on a giant flat forested lot spanning 20,736 SQFT, the 3-bedroom, 1-bath craftsman house offers a unique living experience. The house itself is 1,370 SQFT of character and charm, built in 1915 by a local construction company. The front door was made by the owner's grand father, a master blacksmith. As you step through the handcrafted front door, you are welcomed into an amazing open concept dining and living area. The rooms feature real natural live edge beams and a large rock fireplace, constructed with rocks collected from the surrounding mountain. The rustic beauty and attention to detail make this cabin truly special, with interiors that seem straight out of a Hollywood movie set. This cabin not only offers a piece of history and craftsmanship but also practical features for modern living including a 1-car garage for convenient parking and a storage space above the garage, providing additional space to keep your belongings organized and easily accessible. This extra storage area adds functionality to the property, allowing for more flexibility in living arrangements and making it a well-rounded and desirable home. With its impeccable maintenance, old-world craftsmanship, and picturesque setting, this cabin is more than a homeit's a piece of history waiting to be cherished by its new owners.
This charming Twin Peaks cabin is a true gem, steeped in history and craftsmanship. Nestled on a giant flat forested lot spanning 20,736 SQFT, the 3-bedroom, 1-bath craftsman house offers a unique living experience. The house itself is 1,370 SQFT of character and charm, built in 1915 by a local construction company. The front door was made by the owner's grand father, a master blacksmith. As you step through the handcrafted front door, you are welcomed into an amazing open concept dining and living area. The rooms feature real natural live edge beams and a large rock fireplace, constructed with rocks collected from the surrounding mountain. The rustic beauty and attention to detail make this cabin truly special, with interiors that seem straight out of a Hollywood movie set. This cabin not only offers a piece of history and craftsmanship but also practical features for modern living including a 1-car garage for convenient parking and a storage space above the garage, providing additional space to keep your belongings organized and easily accessible. This extra storage area adds functionality to the property, allowing for more flexibility in living arrangements and making it a well-rounded and desirable home. With its impeccable maintenance, old-world craftsmanship, and picturesque setting, this cabin is more than a homeit's a piece of history waiting to be cherished by its new owners.
Location
State CA
County San Bernardino
Area Twin Peaks (92391)
Zoning LA/RS-14M
Interior
Fireplaces Type FP in Living Room
Exterior
Garage Spaces 1.0
View Trees/Woods
Total Parking Spaces 1
Building
Lot Description National Forest
Story 2
Level or Stories 2 Story
Others
Monthly Total Fees $91
Acceptable Financing Cash, Conventional
Listing Terms Cash, Conventional
Special Listing Condition Standard
Read Less

Bought with Wayne Fisher • CENTURY 21 PEAK
GET MORE INFORMATION





