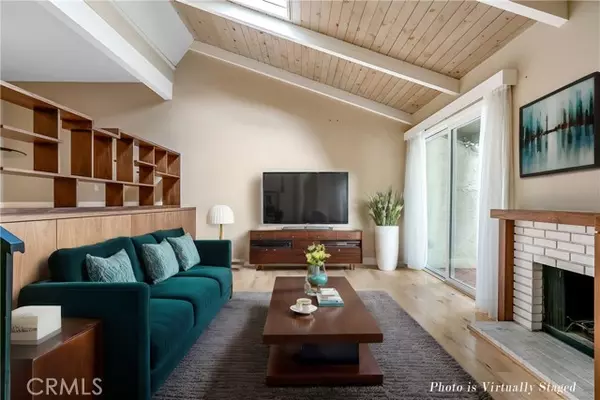For more information regarding the value of a property, please contact us for a free consultation.
11836 Moorpark Street #C Studio City, CA 91604
Want to know what your home might be worth? Contact us for a FREE valuation!

Our team is ready to help you sell your home for the highest possible price ASAP
Key Details
Sold Price $900,000
Property Type Townhouse
Sub Type Townhome
Listing Status Sold
Purchase Type For Sale
Square Footage 1,506 sqft
Price per Sqft $597
MLS Listing ID SR24102918
Sold Date 08/16/24
Style Townhome
Bedrooms 2
Full Baths 3
Construction Status Updated/Remodeled
HOA Fees $695/mo
HOA Y/N Yes
Year Built 1974
Lot Size 12.454 Acres
Acres 12.4541
Property Description
Classic split level townhome with high ceilings and open floorplan. Private 2 car direct access oversized garage and private woodsy patio with formal entry door. All surrounded by mature trees and landscape. Extensively remodeled newer cooks kitchen with copious custom cabinetry, spacious stone countertops, sparkling stainless steel appliances and many convenient doo dads to make food prep a pleasure. The kitchen opens to the den adjacent to the powder room. All the bathrooms have been upgraded including plentiful custom cabinetry, dual sinks, a spa tub and convenient space. A large primary bedroom, walk in closet, private windows and ceiling fans. The windows throughout have been upgraded to newer dual pane and finished with plantation shutters. The living room opens to the private patio thru a large dual pane sliding glass door. The center piece of the unit is a stylized custom mid century modern room divider between the formal dining area and living room. The dining area features a luxurious wet bar and is large enough for a big party. Newer wood floors and tile throughout. Significant use of LED lights with dimmers, smart features and all the comforts of home the discerning buyer is looking for. Every opportunity has been used to create custom, built-in storage. Studio Village is a sought after desirable complex in a prime location in Studio City. It features many amenities including 6 pools, 5 spas, a tennis court, community room and much more. The HOA fee includes Earthquake Insurance, Internet package, Tv Package, Water, and more.
Classic split level townhome with high ceilings and open floorplan. Private 2 car direct access oversized garage and private woodsy patio with formal entry door. All surrounded by mature trees and landscape. Extensively remodeled newer cooks kitchen with copious custom cabinetry, spacious stone countertops, sparkling stainless steel appliances and many convenient doo dads to make food prep a pleasure. The kitchen opens to the den adjacent to the powder room. All the bathrooms have been upgraded including plentiful custom cabinetry, dual sinks, a spa tub and convenient space. A large primary bedroom, walk in closet, private windows and ceiling fans. The windows throughout have been upgraded to newer dual pane and finished with plantation shutters. The living room opens to the private patio thru a large dual pane sliding glass door. The center piece of the unit is a stylized custom mid century modern room divider between the formal dining area and living room. The dining area features a luxurious wet bar and is large enough for a big party. Newer wood floors and tile throughout. Significant use of LED lights with dimmers, smart features and all the comforts of home the discerning buyer is looking for. Every opportunity has been used to create custom, built-in storage. Studio Village is a sought after desirable complex in a prime location in Studio City. It features many amenities including 6 pools, 5 spas, a tennis court, community room and much more. The HOA fee includes Earthquake Insurance, Internet package, Tv Package, Water, and more.
Location
State CA
County Los Angeles
Area Studio City (91604)
Zoning LARD1.5
Interior
Interior Features Balcony, Bar, Granite Counters, Home Automation System, Pantry, Recessed Lighting, Stone Counters, Sunken Living Room, Two Story Ceilings, Wet Bar
Cooling Central Forced Air, Electric
Flooring Carpet, Tile, Wood
Fireplaces Type FP in Living Room, Other/Remarks, Decorative
Equipment Dishwasher, Disposal, Dryer, Refrigerator, Washer, Convection Oven, Gas Oven, Gas Stove, Self Cleaning Oven, Gas Range
Appliance Dishwasher, Disposal, Dryer, Refrigerator, Washer, Convection Oven, Gas Oven, Gas Stove, Self Cleaning Oven, Gas Range
Laundry Garage
Exterior
Exterior Feature Stucco, Wood
Parking Features Direct Garage Access, Garage, Garage - Two Door, Garage Door Opener
Garage Spaces 2.0
Fence Stucco Wall
Pool Below Ground, Community/Common, Association
Utilities Available Cable Connected, Electricity Connected, Natural Gas Connected, Sewer Connected, Water Connected
View Courtyard, Trees/Woods
Roof Type Composition,Concrete,Other/Remarks,Flat
Total Parking Spaces 2
Building
Lot Description Curbs, Sidewalks, Landscaped
Story 2
Sewer Public Sewer
Water Public
Architectural Style Contemporary, Tudor/French Normandy
Level or Stories 2 Story
Construction Status Updated/Remodeled
Others
Monthly Total Fees $713
Acceptable Financing Cash, Cash To New Loan
Listing Terms Cash, Cash To New Loan
Special Listing Condition Standard
Read Less

Bought with NON LISTED AGENT • NON LISTED OFFICE
GET MORE INFORMATION





