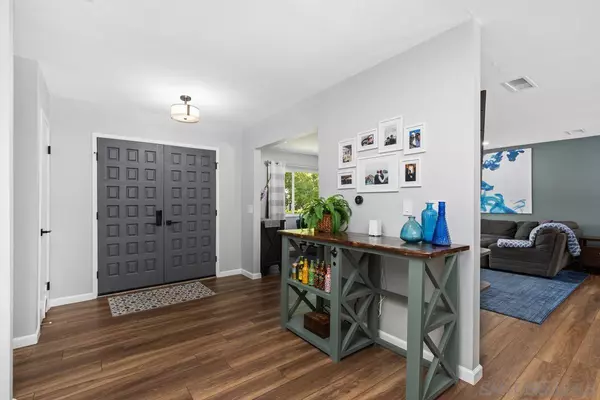For more information regarding the value of a property, please contact us for a free consultation.
6708 MONTE VERDE DRIVE San Diego, CA 92119
Want to know what your home might be worth? Contact us for a FREE valuation!

Our team is ready to help you sell your home for the highest possible price ASAP
Key Details
Sold Price $1,245,000
Property Type Single Family Home
Sub Type Detached
Listing Status Sold
Purchase Type For Sale
Square Footage 1,656 sqft
Price per Sqft $751
Subdivision San Carlos
MLS Listing ID 240012685
Sold Date 07/15/24
Style Detached
Bedrooms 3
Full Baths 2
HOA Y/N No
Year Built 1973
Lot Size 0.569 Acres
Acres 0.57
Property Description
SINGLE STORY HOME with a 24,800 ft lot and a swimming pool! Beautifully remodeled throughout with wide plank flooring, dual pane windows & an OPEN CONCEPT floor plan. Gorgeous light bright kitchen w/sleek porcelain counters and a stylish back splash. Enjoy soft close drawers + doors, high end appliances including a 5 burner stove & convection oven, over-sized drawers & a walk-in pantry. Skylight allows plenty of natural light while accenting the height of the kitchen ceiling. Substantial family room/living room combo includes an inviting fireplace, recessed lighting, ceiling fan and a large sliding door to the lush and private yard. Primary bedroom has a walk-in closet and a sliding door which leads to the backyard. Spa-like primary bath w/stand alone shower, dual sink vanity and quality cabinetry w/new hardware and lighting. Additional bedrooms with dual pane windows, ceiling fans and ample closet space. Remodeled hall bath features a shower over the tub and newer cabinet. Whole house fan (installed 2020) or A/C will keep the indoor temperatures cool. Resort-style yard is ideal for entertaining w/a pool, multiple fruit trees, a gazebo and PLENTY of natural landscape. 2 Car garage PLUS RV PARKING!
Location
State CA
County San Diego
Community San Carlos
Area San Carlos (92119)
Zoning R1
Rooms
Family Room COMBO
Master Bedroom 18x12
Bedroom 2 14x10
Bedroom 3 13x10
Living Room 24x12
Dining Room 0x0
Kitchen 13x10
Interior
Heating Natural Gas
Cooling Central Forced Air, High Efficiency, Whole House Fan
Fireplaces Number 1
Fireplaces Type FP in Living Room
Equipment Dishwasher, Disposal, Dryer, Range/Oven, Refrigerator, Washer, Convection Oven, Gas Oven
Appliance Dishwasher, Disposal, Dryer, Range/Oven, Refrigerator, Washer, Convection Oven, Gas Oven
Laundry Garage
Exterior
Exterior Feature Stucco
Garage Attached, Direct Garage Access
Garage Spaces 2.0
Fence Partial
Pool Below Ground, Private
View Parklike
Roof Type Composition
Total Parking Spaces 2
Building
Story 1
Lot Size Range .5 to 1 AC
Sewer Sewer Connected
Water Meter on Property
Architectural Style Mediterranean/Spanish
Level or Stories 1 Story
Others
Ownership Fee Simple
Acceptable Financing Conventional
Listing Terms Conventional
Pets Description Yes
Read Less

Bought with Michelle K Lanfried • Keller Williams Realty
GET MORE INFORMATION





