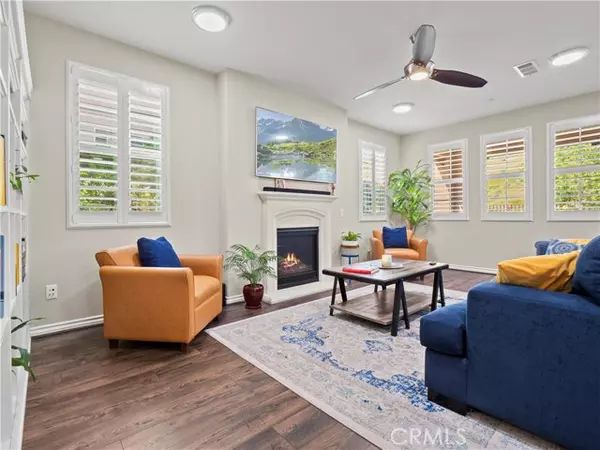For more information regarding the value of a property, please contact us for a free consultation.
29059 N West Hills Drive Valencia, CA 91354
Want to know what your home might be worth? Contact us for a FREE valuation!

Our team is ready to help you sell your home for the highest possible price ASAP
Key Details
Sold Price $1,150,000
Property Type Single Family Home
Sub Type Detached
Listing Status Sold
Purchase Type For Sale
Square Footage 2,502 sqft
Price per Sqft $459
MLS Listing ID SR24099137
Sold Date 07/10/24
Style Detached
Bedrooms 4
Full Baths 3
Half Baths 1
Construction Status Turnkey
HOA Fees $150/mo
HOA Y/N Yes
Year Built 2017
Lot Size 4,978 Sqft
Acres 0.1143
Property Description
Welcome to this captivating 4 Bed, 4 Bath Home in the Gated West Hills Community with a Bed and bath downstairs, Loft, and Solar! Upon entry, youll be greeted by the light and bright great room, with a cozy fireplace in the living area and extending to a charming dining space with beautiful views alongside a well-appointed kitchen. The chef's kitchen highlights granite countertops, stainless steel appliances, a walk-in pantry, and a spacious island for effortless entertaining. Completing the first floor is a convenient powder room for guests. Head to the second level to discover the expansive primary suite featuring an adjoining office space and access to a private balcony with views. The ensuite bathroom has dual sinks, a generous size soaking tub, a glass-enclosed walk-in shower, and a sizable walk-in closet. Additionally, upstairs has two additional bedrooms, a shared full bathroom with dual sinks, a conveniently located laundry room with storage, and a sizable loft flooded with natural light. Some additional interior features include dual-pane windows, shutters throughout, upgraded light fixtures, and ceiling fans. Outside, youll enjoy the meticulously landscaped front and rear yards, with the private backyard adorned with pavers, a covered patio, custom storage, and expansive side yards. The community amenities include pools, spas, fire pits, outdoor cooking areas, play areas, park, paseos, biking trails, a clubhouse, banquet facilities, and security. This home is in close proximity to the HOA pool, park and play area. Not to mention, it is conveniently located near We
Welcome to this captivating 4 Bed, 4 Bath Home in the Gated West Hills Community with a Bed and bath downstairs, Loft, and Solar! Upon entry, youll be greeted by the light and bright great room, with a cozy fireplace in the living area and extending to a charming dining space with beautiful views alongside a well-appointed kitchen. The chef's kitchen highlights granite countertops, stainless steel appliances, a walk-in pantry, and a spacious island for effortless entertaining. Completing the first floor is a convenient powder room for guests. Head to the second level to discover the expansive primary suite featuring an adjoining office space and access to a private balcony with views. The ensuite bathroom has dual sinks, a generous size soaking tub, a glass-enclosed walk-in shower, and a sizable walk-in closet. Additionally, upstairs has two additional bedrooms, a shared full bathroom with dual sinks, a conveniently located laundry room with storage, and a sizable loft flooded with natural light. Some additional interior features include dual-pane windows, shutters throughout, upgraded light fixtures, and ceiling fans. Outside, youll enjoy the meticulously landscaped front and rear yards, with the private backyard adorned with pavers, a covered patio, custom storage, and expansive side yards. The community amenities include pools, spas, fire pits, outdoor cooking areas, play areas, park, paseos, biking trails, a clubhouse, banquet facilities, and security. This home is in close proximity to the HOA pool, park and play area. Not to mention, it is conveniently located near West Creek Academy, Rio Norte Junior High, and Valencia High School, easy freeway access, dining, shopping, and more. Dont miss the opportunity to make this your NEXT HOME!!
Location
State CA
County Los Angeles
Area Valencia (91354)
Zoning LCA25*
Interior
Interior Features Granite Counters, Pantry, Recessed Lighting
Heating Solar
Cooling Central Forced Air
Fireplaces Type FP in Living Room
Equipment Dishwasher, Disposal, Microwave, Double Oven
Appliance Dishwasher, Disposal, Microwave, Double Oven
Laundry Laundry Room, Inside
Exterior
Parking Features Garage
Garage Spaces 2.0
Pool Association
View Valley/Canyon
Total Parking Spaces 2
Building
Lot Description Curbs, Sidewalks, Landscaped
Story 2
Lot Size Range 4000-7499 SF
Sewer Public Sewer
Water Public
Architectural Style Traditional
Level or Stories 2 Story
Construction Status Turnkey
Others
Monthly Total Fees $581
Acceptable Financing Cash, Conventional, FHA, Cash To New Loan
Listing Terms Cash, Conventional, FHA, Cash To New Loan
Special Listing Condition Standard
Read Less

Bought with Mary Jane Spangenberg • VIP Realty Group
GET MORE INFORMATION





