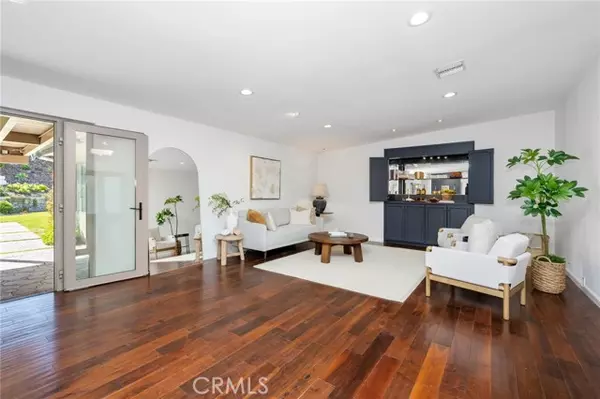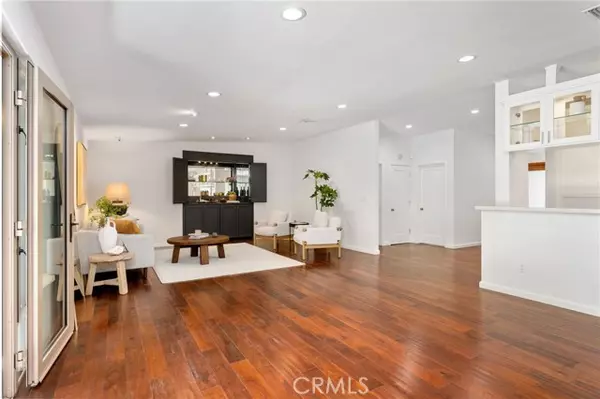For more information regarding the value of a property, please contact us for a free consultation.
6683 Julie Lane West Hills, CA 91307
Want to know what your home might be worth? Contact us for a FREE valuation!

Our team is ready to help you sell your home for the highest possible price ASAP
Key Details
Sold Price $1,710,000
Property Type Single Family Home
Sub Type Detached
Listing Status Sold
Purchase Type For Sale
Square Footage 2,686 sqft
Price per Sqft $636
MLS Listing ID SR24074526
Sold Date 05/24/24
Style Detached
Bedrooms 3
Full Baths 3
Construction Status Additions/Alterations,Building Permit,Updated/Remodeled
HOA Y/N No
Year Built 1968
Lot Size 0.282 Acres
Acres 0.2825
Property Description
Welcome to this stunning single-story updated home located in the desirable Las Virgenes Unified School District. First time on the market in 50 years, and with pride of ownership, this was meticulously maintained as it was originally the model home for this wonderful neighborhood in West Hills. Open and spacious from the moment you walk through the double door entry, you are immediately at ease and overwhelmed by all the feels of this is home. Situated on over a quarter acre lot offering ample space with lush greenery, al fresco dining area, waterfall, koi pond, huge covered patio with outdoor kitchen area and multiple areas to entertain. There are three sets of Fleetwood glass doors to leave wide open to enjoy this quintessential Southern California indoor/outdoor lifestyle. The flow of the home is absolutely perfect, with warm beautiful wood flooring seamlessly connecting each sumptuous room. The centerpiece of this home is its completely remodeled chef's kitchen, with large center island, breakfast counter, boasting top-of-the-line stainless steel appliances and an elegant design that will inspire your culinary adventures. Entertain indoors as well with ease in the family room area, where the double sided fire place services both the living space and dining room which are all open to the kitchen. Retreat to the massive primary bedroom with its ensuite bathroom, providing a sanctuary of relaxation and tranquility. Don't miss your chance to make this your new 'home sweet home', where luxury meets comfort in this sought-after West Hills location just up the street from Kna
Welcome to this stunning single-story updated home located in the desirable Las Virgenes Unified School District. First time on the market in 50 years, and with pride of ownership, this was meticulously maintained as it was originally the model home for this wonderful neighborhood in West Hills. Open and spacious from the moment you walk through the double door entry, you are immediately at ease and overwhelmed by all the feels of this is home. Situated on over a quarter acre lot offering ample space with lush greenery, al fresco dining area, waterfall, koi pond, huge covered patio with outdoor kitchen area and multiple areas to entertain. There are three sets of Fleetwood glass doors to leave wide open to enjoy this quintessential Southern California indoor/outdoor lifestyle. The flow of the home is absolutely perfect, with warm beautiful wood flooring seamlessly connecting each sumptuous room. The centerpiece of this home is its completely remodeled chef's kitchen, with large center island, breakfast counter, boasting top-of-the-line stainless steel appliances and an elegant design that will inspire your culinary adventures. Entertain indoors as well with ease in the family room area, where the double sided fire place services both the living space and dining room which are all open to the kitchen. Retreat to the massive primary bedroom with its ensuite bathroom, providing a sanctuary of relaxation and tranquility. Don't miss your chance to make this your new 'home sweet home', where luxury meets comfort in this sought-after West Hills location just up the street from Knapp Ranch Park and only minutes from Calabasas Commons, Westfield Shopping Center, The Village and some of the best shopping and dining.
Location
State CA
County Los Angeles
Area West Hills (91307)
Zoning LCR111000*
Interior
Interior Features Dry Bar, Recessed Lighting
Cooling Central Forced Air
Flooring Tile, Wood
Fireplaces Type FP in Dining Room, FP in Living Room, See Through
Equipment Dishwasher, Microwave, Refrigerator, 6 Burner Stove, Double Oven, Gas Range
Appliance Dishwasher, Microwave, Refrigerator, 6 Burner Stove, Double Oven, Gas Range
Laundry Garage
Exterior
Parking Features Direct Garage Access, Garage
Garage Spaces 2.0
Total Parking Spaces 2
Building
Lot Description Sidewalks, Landscaped
Story 1
Sewer Public Sewer
Water Public
Level or Stories 1 Story
Construction Status Additions/Alterations,Building Permit,Updated/Remodeled
Others
Monthly Total Fees $57
Acceptable Financing Cash To New Loan
Listing Terms Cash To New Loan
Special Listing Condition Standard
Read Less

Bought with Jeffrey Belzer • LIV Sotheby's International Realty
GET MORE INFORMATION





