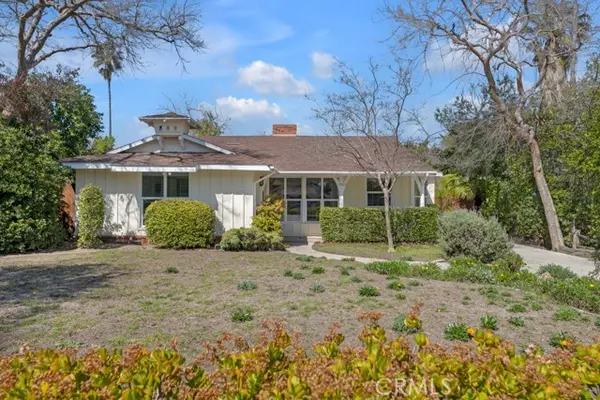For more information regarding the value of a property, please contact us for a free consultation.
12427 Cumpston Street Valley Village, CA 91607
Want to know what your home might be worth? Contact us for a FREE valuation!

Our team is ready to help you sell your home for the highest possible price ASAP
Key Details
Sold Price $1,256,500
Property Type Single Family Home
Sub Type Detached
Listing Status Sold
Purchase Type For Sale
Square Footage 1,409 sqft
Price per Sqft $891
MLS Listing ID SR24050318
Sold Date 04/16/24
Style Detached
Bedrooms 2
Full Baths 1
Half Baths 1
HOA Y/N No
Year Built 1950
Lot Size 7,050 Sqft
Acres 0.1618
Property Description
Absolutely charming and lovingly maintained 1950 Mid-Century California Ranch situated on a picturesque street, with great curb appeal, in a truly desirable Valley Village neighborhood. Featuring 2 bedrooms, 1.5 baths, 1,409 SQFT of comfortable living space, and a large 7,048 SQFT flat lot, there are great possibilities to potentially expand, further renovate, or even build your dream home! Placement of detached garage is also perfect for potential ADU. Step inside and you will find a light filled floorplan with smooth ceilings, a cozy fireplace in the living room, a nice dining room, and a remodeled kitchen with granite counter tops, updated cabinets, recessed lighting, and a convenient breakfast area. Relax and unwind in the family room that has another fireplace and overlooks the beautiful rear grounds with lush landscaping and a wonderful patio area perfect for summer BBQs and dining Al Fresco. Both bedrooms are spacious and on opposite ends of the hallway. Additional amenities include central air & heat, tankless water heater, dual pane windows throughout most of the home, and an indoor laundry room. There is also ample parking on the long, gated driveway, which leads to a detached 2 car garage. Centrally located just minutes from major studios, beloved Valley Village Park, houses of worship, the NoHo West mega-complex and famed NoHo Arts District, Westfield Fashion Square, convenient public transportation and freeway access, shopping, entertainment, great dining options, and so much more! This one wont last long.
Absolutely charming and lovingly maintained 1950 Mid-Century California Ranch situated on a picturesque street, with great curb appeal, in a truly desirable Valley Village neighborhood. Featuring 2 bedrooms, 1.5 baths, 1,409 SQFT of comfortable living space, and a large 7,048 SQFT flat lot, there are great possibilities to potentially expand, further renovate, or even build your dream home! Placement of detached garage is also perfect for potential ADU. Step inside and you will find a light filled floorplan with smooth ceilings, a cozy fireplace in the living room, a nice dining room, and a remodeled kitchen with granite counter tops, updated cabinets, recessed lighting, and a convenient breakfast area. Relax and unwind in the family room that has another fireplace and overlooks the beautiful rear grounds with lush landscaping and a wonderful patio area perfect for summer BBQs and dining Al Fresco. Both bedrooms are spacious and on opposite ends of the hallway. Additional amenities include central air & heat, tankless water heater, dual pane windows throughout most of the home, and an indoor laundry room. There is also ample parking on the long, gated driveway, which leads to a detached 2 car garage. Centrally located just minutes from major studios, beloved Valley Village Park, houses of worship, the NoHo West mega-complex and famed NoHo Arts District, Westfield Fashion Square, convenient public transportation and freeway access, shopping, entertainment, great dining options, and so much more! This one wont last long.
Location
State CA
County Los Angeles
Area Valley Village (91607)
Zoning LAR1
Interior
Interior Features Beamed Ceilings, Granite Counters, Recessed Lighting
Cooling Central Forced Air
Flooring Carpet, Laminate, Tile
Fireplaces Type FP in Family Room, FP in Living Room, Two Way
Equipment Dryer, Refrigerator, Washer, Gas Range
Appliance Dryer, Refrigerator, Washer, Gas Range
Laundry Laundry Room, Inside
Exterior
Parking Features Garage
Garage Spaces 2.0
Fence Chain Link, Wood
Utilities Available Water Connected
Total Parking Spaces 2
Building
Lot Description Landscaped
Story 1
Lot Size Range 4000-7499 SF
Sewer Public Sewer
Water Public
Architectural Style Traditional
Level or Stories 1 Story
Others
Monthly Total Fees $21
Acceptable Financing Cash, Conventional, Cash To New Loan
Listing Terms Cash, Conventional, Cash To New Loan
Special Listing Condition Standard
Read Less

Bought with Kim Allen • RE/MAX One
GET MORE INFORMATION





