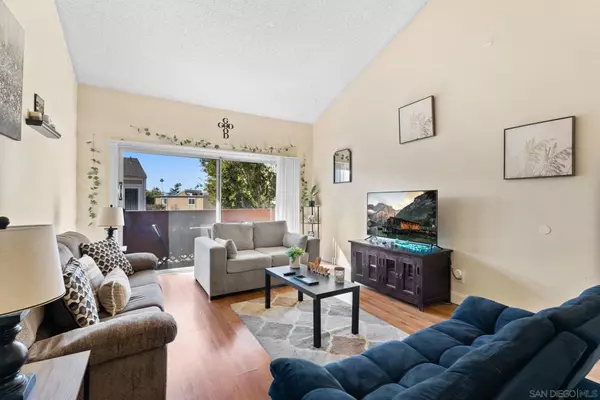For more information regarding the value of a property, please contact us for a free consultation.
475 N Midway Dr #206 Escondido, CA 92027
Want to know what your home might be worth? Contact us for a FREE valuation!

Our team is ready to help you sell your home for the highest possible price ASAP
Key Details
Sold Price $455,000
Property Type Condo
Sub Type Condominium
Listing Status Sold
Purchase Type For Sale
Square Footage 1,053 sqft
Price per Sqft $432
Subdivision North Escondido
MLS Listing ID 240001867
Sold Date 03/25/24
Style All Other Attached
Bedrooms 3
Full Baths 1
Half Baths 1
HOA Fees $306/mo
HOA Y/N Yes
Year Built 1979
Lot Size 6.004 Acres
Acres 6.0
Property Description
Welcome HOME to an FHA & VA approved condo that is one of the most affordable 3 bedroom opportunities you will come across in all of San Diego. This homeowner’s dream offers everything you would hope for in a starter home and MORE. As soon as you enter, you are greeted by the vaulted ceilings in the living room that amplify the space and contribute to a wonderful flow throughout the property. With 3 spacious bedrooms and two large bathrooms, every inch of the home offers an abundant space to enjoy. The home is highlighted by its immaculate pride of ownership along with multiple upgrades throughout the home such as a newer backsplash, LVP flooring, new counters in the bathroom, and much more. In a gated community, the complex offers a plethora of amenities including two pools, two outside lounge areas, a BBQ area, AND a laundry room. Minutes away from trails, parks, restaurants, stores, and with easy access to the freeway, the location is phenomenal and has continuous growth. This condo is a PERFECT opportunity to own a piece of lucrative San Diego. Come have a look!
Location
State CA
County San Diego
Community North Escondido
Area Escondido (92027)
Building/Complex Name Midway North
Zoning R-1:SINGLE
Rooms
Family Room Combo
Master Bedroom 12X12
Bedroom 2 11X11
Bedroom 3 11X11
Living Room 15x12
Dining Room 9X8
Kitchen 9x9
Interior
Heating Electric
Cooling Central Forced Air
Equipment Dishwasher, Refrigerator, Electric Oven, Electric Range, Electric Cooking
Appliance Dishwasher, Refrigerator, Electric Oven, Electric Range, Electric Cooking
Laundry Closet Stacked
Exterior
Exterior Feature Stucco
Garage Assigned
Fence Gate
Pool Community/Common
Community Features BBQ, Clubhouse/Rec Room, Gated Community, Pool
Complex Features BBQ, Clubhouse/Rec Room, Gated Community, Pool
Roof Type Shingle
Total Parking Spaces 2
Building
Story 2
Lot Size Range 0 (Common Interest)
Sewer Sewer Connected
Water Public
Level or Stories 2 Story
Others
Ownership Condominium
Monthly Total Fees $306
Acceptable Financing Cash, Conventional, FHA, VA
Listing Terms Cash, Conventional, FHA, VA
Pets Description Allowed w/Restrictions
Read Less

Bought with Lauren Sayeski • Big Block Realty, Inc
GET MORE INFORMATION





