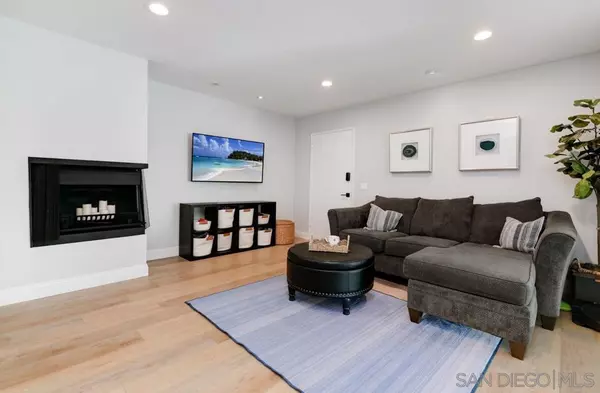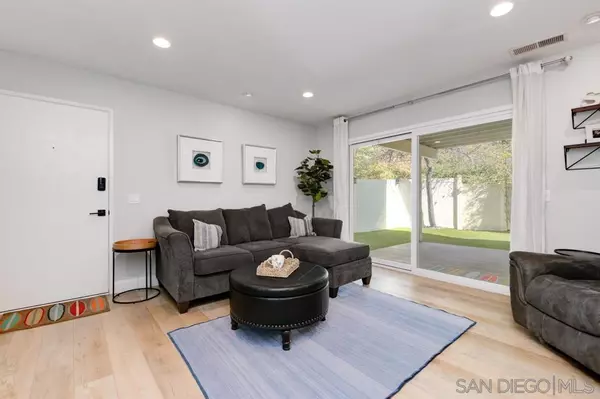For more information regarding the value of a property, please contact us for a free consultation.
1119 Woodlake Dr Cardiff, CA 92007
Want to know what your home might be worth? Contact us for a FREE valuation!

Our team is ready to help you sell your home for the highest possible price ASAP
Key Details
Sold Price $1,040,000
Property Type Condo
Listing Status Sold
Purchase Type For Sale
Square Footage 1,258 sqft
Price per Sqft $826
Subdivision Cardiff By The Sea
MLS Listing ID 240001500
Sold Date 03/12/24
Style All Other Attached
Bedrooms 3
Full Baths 2
Half Baths 1
HOA Fees $429/mo
HOA Y/N Yes
Year Built 1976
Lot Size 996 Sqft
Acres 0.02
Property Description
A truly wonderful home in the iconic Park Place community in Cardiff by the Sea. Well-appointed upgrades throughout the home including new appliances, white kitchen cabinets, new heater and air conditioning, upgraded luxury vinyl flooring both upstairs and downstairs, recessed lighting, Custom blackout shades in all rooms, and a new concrete patio and artificial turf yard. The complex offers a large pool and community jacuzzi as well as a large park and hiking area only for residents! The open downstairs layout allows for a warm greeting when entering the home and large windows and patio doors offer lots of natural light. One of the more private and serene locations in the community. The home is located close to amazing parks, schools, freeway, shopping and only a just a few minutes to the beaches!
Location
State CA
County San Diego
Community Cardiff By The Sea
Area Cardiff By The Sea (92007)
Building/Complex Name Park Place
Zoning R-1:SINGLE
Rooms
Family Room NA
Master Bedroom 12x12
Bedroom 2 10x10
Bedroom 3 10x10
Living Room 14x12
Dining Room 10x10
Kitchen 10x8
Interior
Heating Natural Gas
Cooling Central Forced Air
Flooring Carpet, Linoleum/Vinyl, Tile
Fireplaces Number 1
Fireplaces Type FP in Living Room
Equipment Dishwasher, Disposal, Dryer, Microwave, Range/Oven, Refrigerator, Washer
Appliance Dishwasher, Disposal, Dryer, Microwave, Range/Oven, Refrigerator, Washer
Laundry Laundry Room
Exterior
Exterior Feature Stucco
Garage Attached
Garage Spaces 1.0
Fence Full
Pool Community/Common
Community Features BBQ, Biking/Hiking Trails, Pool, Recreation Area, Spa/Hot Tub
Complex Features BBQ, Biking/Hiking Trails, Pool, Recreation Area, Spa/Hot Tub
Roof Type Composition
Total Parking Spaces 2
Building
Story 2
Lot Size Range 0 (Common Interest)
Sewer Sewer Connected
Water Meter on Property
Level or Stories 2 Story
Others
Ownership Fee Simple
Monthly Total Fees $474
Acceptable Financing Cash, Conventional
Listing Terms Cash, Conventional
Read Less

Bought with Julia Duncan • Compass
GET MORE INFORMATION





