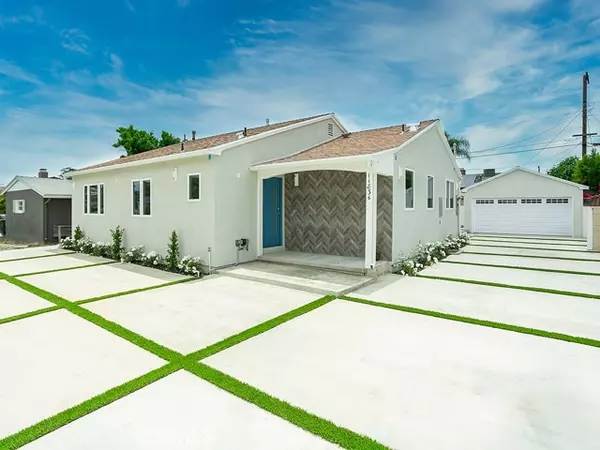For more information regarding the value of a property, please contact us for a free consultation.
11836 Tiara Street Valley Village, CA 91607
Want to know what your home might be worth? Contact us for a FREE valuation!

Our team is ready to help you sell your home for the highest possible price ASAP
Key Details
Sold Price $1,435,000
Property Type Single Family Home
Sub Type Detached
Listing Status Sold
Purchase Type For Sale
Square Footage 1,936 sqft
Price per Sqft $741
MLS Listing ID BB23203942
Sold Date 12/27/23
Style Detached
Bedrooms 4
Full Baths 4
HOA Y/N No
Year Built 1952
Lot Size 6,004 Sqft
Acres 0.1378
Property Description
Introducing a modern luxury masterpiece in the highly sought-after Valley Village neighborhood. This meticulously designed, new construction home offers an exceptional blend of sophistication and comfort, with attention to every detail. Boasting 4 bedrooms, 3.5 bathrooms, and 1936 sqft of living space, this residence is an airy and bright haven. The open floor plan seamlessly connects the spacious kitchen, living, and dining areas, creating a cozy and inviting atmosphere for everyday living and entertaining. Wall-to-wall patio doors allow for a harmonious blend of indoor and outdoor spaces, perfect for enjoying the California lifestyle year-round. The primary bedroom is a true sanctuary, featuring private access to the backyard, an expansive walk-in closet, and a primary bathroom designed for relaxation. With heated floors, double sinks, a separate toilet, walk-in shower, and a soaking tub, it's a spa-like retreat. The second bedroom is equally impressive, boasting an ensuite bathroom with a walk-in shower and double sinks. Beyond the exquisite interiors, this property with detached 2 car garage also offers the unique advantage of being ADU (Accessory Dwelling Unit) ready. LADBS approved plans and permits for conversion are available upon request (buyer to conduct their own due diligence regarding transferof approved plans post sale), providing an exciting opportunity for customization at no extra cost. Located in close proximity to NOHO-West shopping center, dining establishments, houses of worship, neighborhood parks, and schools, as well as easy freeway access to the 170
Introducing a modern luxury masterpiece in the highly sought-after Valley Village neighborhood. This meticulously designed, new construction home offers an exceptional blend of sophistication and comfort, with attention to every detail. Boasting 4 bedrooms, 3.5 bathrooms, and 1936 sqft of living space, this residence is an airy and bright haven. The open floor plan seamlessly connects the spacious kitchen, living, and dining areas, creating a cozy and inviting atmosphere for everyday living and entertaining. Wall-to-wall patio doors allow for a harmonious blend of indoor and outdoor spaces, perfect for enjoying the California lifestyle year-round. The primary bedroom is a true sanctuary, featuring private access to the backyard, an expansive walk-in closet, and a primary bathroom designed for relaxation. With heated floors, double sinks, a separate toilet, walk-in shower, and a soaking tub, it's a spa-like retreat. The second bedroom is equally impressive, boasting an ensuite bathroom with a walk-in shower and double sinks. Beyond the exquisite interiors, this property with detached 2 car garage also offers the unique advantage of being ADU (Accessory Dwelling Unit) ready. LADBS approved plans and permits for conversion are available upon request (buyer to conduct their own due diligence regarding transferof approved plans post sale), providing an exciting opportunity for customization at no extra cost. Located in close proximity to NOHO-West shopping center, dining establishments, houses of worship, neighborhood parks, and schools, as well as easy freeway access to the 170 and 101, this home is perfectly positioned to offer a lifestyle of convenience and comfort. Don't miss the chance to make this your dream home.
Location
State CA
County Los Angeles
Area Valley Village (91607)
Zoning LAR1
Interior
Cooling Wall/Window
Laundry Inside
Exterior
Parking Features Garage
Garage Spaces 2.0
View Trees/Woods
Total Parking Spaces 2
Building
Lot Description Curbs
Story 1
Lot Size Range 4000-7499 SF
Sewer Public Sewer
Water Public
Level or Stories 1 Story
Others
Acceptable Financing Cash To New Loan
Listing Terms Cash To New Loan
Special Listing Condition Standard
Read Less

Bought with Crystal Oceguera • The Avenue Home Collective
GET MORE INFORMATION





