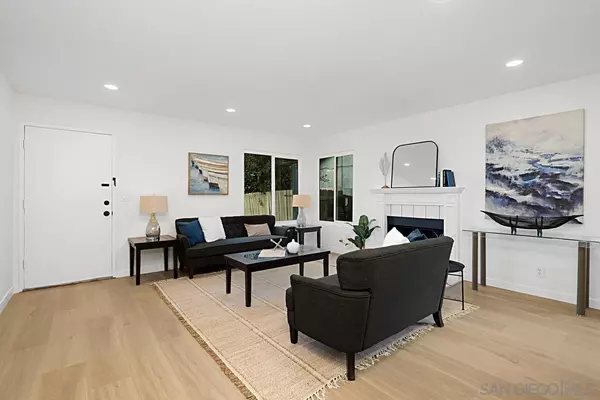For more information regarding the value of a property, please contact us for a free consultation.
1225 Firethorn St San Diego, CA 92154
Want to know what your home might be worth? Contact us for a FREE valuation!

Our team is ready to help you sell your home for the highest possible price ASAP
Key Details
Sold Price $750,000
Property Type Single Family Home
Sub Type Detached
Listing Status Sold
Purchase Type For Sale
Square Footage 1,282 sqft
Price per Sqft $585
Subdivision San Diego
MLS Listing ID 230018677
Sold Date 11/16/23
Style Detached
Bedrooms 3
Full Baths 2
HOA Y/N No
Year Built 1980
Lot Size 7,367 Sqft
Acres 0.17
Property Description
Tastefully transformed Otay Mesa beauty beckoning its new lucky owner home. Turn the key and move right in! From the street you will love the updated curb appeal- all new dual pane windows/slider, fresh exterior paint/trim, refreshed landscape. Walk through the front door onto luxury waterproof vinyl floors which extend throughout the entire home. Wide open floor plan with excellent natural light and welcoming spacious living room with fireplace, ample dining area, and separate informal family room off the back of the home with access to a massive backyard with rear patio perfect to relax or entertain with friends and family. The kitchen was refreshed with new quartz countertops/ new range hood/ custom pulls/ and updated color palette that breathes new life into the space. Updated vanities/ lighting/ fixtures in both bathrooms and fresh interior paint add to the overall appeal. Completely usable 7367 SF lot and excellent location just 2 houses from the culdesac. Just a short walk down the street to Palm Ridge Park where you can enjoy soccer fields/ playground/ baseball diamonds/ basketball court/ restrooms. A short drive to Walmart/ Home Depot/ Vons/ Kaiser Permanente/ shopping/ retail/ services/ movie theater/ schools and easy freeway access. Do not miss this great opportunity!
Location
State CA
County San Diego
Community San Diego
Area Otay Mesa (92154)
Rooms
Family Room 16x12
Master Bedroom 14x11
Bedroom 2 10x9
Bedroom 3 10x9
Living Room 16x16
Dining Room 10x6
Kitchen 11x10
Interior
Heating Other/Remarks
Flooring Linoleum/Vinyl, Other/Remarks
Fireplaces Number 1
Fireplaces Type FP in Family Room
Equipment Dishwasher, Dryer, Range/Oven, Refrigerator, Other/Remarks, Gas Oven, Gas Stove, Range/Stove Hood, Counter Top
Steps No
Appliance Dishwasher, Dryer, Range/Oven, Refrigerator, Other/Remarks, Gas Oven, Gas Stove, Range/Stove Hood, Counter Top
Laundry Garage
Exterior
Exterior Feature Stucco
Garage Attached
Garage Spaces 2.0
Fence Partial
Roof Type Composition
Total Parking Spaces 4
Building
Lot Description Curbs, Public Street, Sidewalks, Street Paved
Story 1
Lot Size Range 4000-7499 SF
Sewer Sewer Connected
Water Meter on Property
Level or Stories 1 Story
Others
Ownership Fee Simple
Acceptable Financing Cash, Conventional, FHA, VA
Listing Terms Cash, Conventional, FHA, VA
Pets Description Yes
Read Less

Bought with Ricardo Velarde • Realty One Group Pacific
GET MORE INFORMATION





