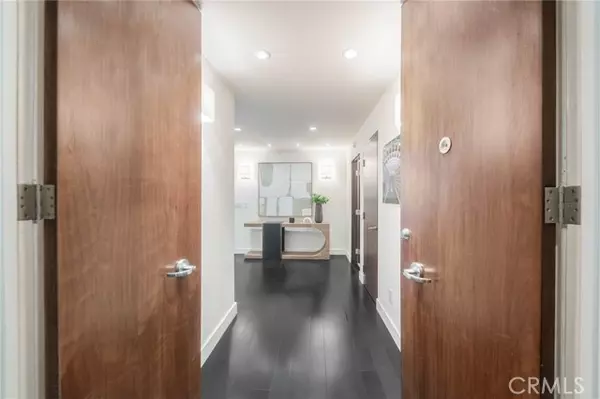For more information regarding the value of a property, please contact us for a free consultation.
1100 Alta Loma Road #1102 West Hollywood, CA 90069
Want to know what your home might be worth? Contact us for a FREE valuation!

Our team is ready to help you sell your home for the highest possible price ASAP
Key Details
Sold Price $1,550,000
Property Type Condo
Listing Status Sold
Purchase Type For Sale
Square Footage 1,607 sqft
Price per Sqft $964
MLS Listing ID SR23148679
Sold Date 10/16/23
Style All Other Attached
Bedrooms 2
Full Baths 2
Construction Status Turnkey,Updated/Remodeled
HOA Fees $2,142/mo
HOA Y/N Yes
Year Built 1964
Lot Size 1.020 Acres
Acres 1.0196
Property Description
West Hollywoods most desirable, full service, premier residential condominium in the heart of West Hollywood, the EMPIRE WEST. The condo boasts an open floor plan with a light and bright kitchen featuring Miele appliances. The kitchen has a very modern look and feel with a Sub-Zero fridge that disappears into the custom cabinetry. Beautiful wood floors throughout with carpet in the master bedroom. There is a large private terrace off the living room with floor to ceiling glass allowing for fantastic views. The master bedroom boasts a private patio as well. The unit has two spacious bedrooms with ensuite bathrooms. The master bedroom has a large walk-in closet. This condo includes two parking spaces that are side by side. This magnificent, two bedroom, two bath condo is situated within walking distance to many of West Hollywoods best and finest offerings like Santa Monica Blvd., Sunset Plaza the SoHo House, etc. The Empire West has a wide selection of first-class amenities and it's very close to some of LA's best shopping, dining, entertainment and so much more. Some of the buildings foremost features are the doorman that is present all hours of the day or night, a 24 hour concierge and security guard along with 24 hour valet services. On-site there is a fitness center, tennis court, and a dog run too. On the roof top deck you'll find amazing 360 degree views of almost all of Los Angeles from Downtown LA to the Pacific Ocean and beyond. There is a pool on the roof top deck with a Fire pit that has plenty of seating, a modern banquet room with 2 kitchens, BBQ's, a TV and bath
West Hollywoods most desirable, full service, premier residential condominium in the heart of West Hollywood, the EMPIRE WEST. The condo boasts an open floor plan with a light and bright kitchen featuring Miele appliances. The kitchen has a very modern look and feel with a Sub-Zero fridge that disappears into the custom cabinetry. Beautiful wood floors throughout with carpet in the master bedroom. There is a large private terrace off the living room with floor to ceiling glass allowing for fantastic views. The master bedroom boasts a private patio as well. The unit has two spacious bedrooms with ensuite bathrooms. The master bedroom has a large walk-in closet. This condo includes two parking spaces that are side by side. This magnificent, two bedroom, two bath condo is situated within walking distance to many of West Hollywoods best and finest offerings like Santa Monica Blvd., Sunset Plaza the SoHo House, etc. The Empire West has a wide selection of first-class amenities and it's very close to some of LA's best shopping, dining, entertainment and so much more. Some of the buildings foremost features are the doorman that is present all hours of the day or night, a 24 hour concierge and security guard along with 24 hour valet services. On-site there is a fitness center, tennis court, and a dog run too. On the roof top deck you'll find amazing 360 degree views of almost all of Los Angeles from Downtown LA to the Pacific Ocean and beyond. There is a pool on the roof top deck with a Fire pit that has plenty of seating, a modern banquet room with 2 kitchens, BBQ's, a TV and bathrooms.
Location
State CA
County Los Angeles
Area West Hollywood (90069)
Zoning WDR4*
Interior
Interior Features Balcony, Living Room Balcony, Recessed Lighting, Stone Counters
Cooling Central Forced Air
Flooring Carpet, Wood
Equipment Dishwasher, Microwave, Refrigerator, Electric Oven, Vented Exhaust Fan
Appliance Dishwasher, Microwave, Refrigerator, Electric Oven, Vented Exhaust Fan
Exterior
Parking Features Assigned, Direct Garage Access, Garage
Garage Spaces 2.0
Pool Association, Roof Top
Utilities Available Cable Connected, Electricity Connected, Phone Connected, Natural Gas Not Available, Sewer Connected, Water Connected
View Mountains/Hills, Neighborhood, City Lights
Total Parking Spaces 2
Building
Lot Description Curbs, Sidewalks
Story 17
Sewer Public Sewer
Water Public
Level or Stories 1 Story
Construction Status Turnkey,Updated/Remodeled
Others
Monthly Total Fees $2, 142
Acceptable Financing Conventional
Listing Terms Conventional
Special Listing Condition Standard
Read Less

Bought with NON LISTED AGENT • NON LISTED OFFICE
GET MORE INFORMATION





