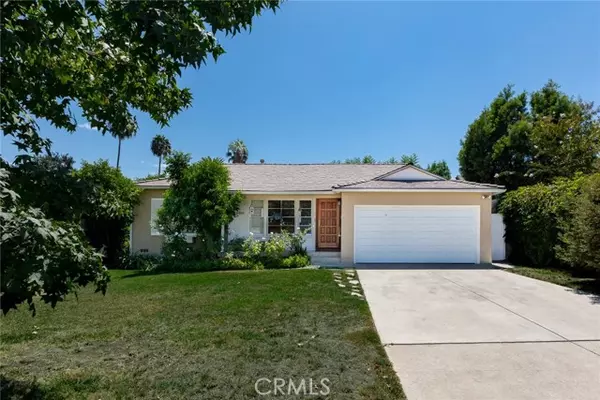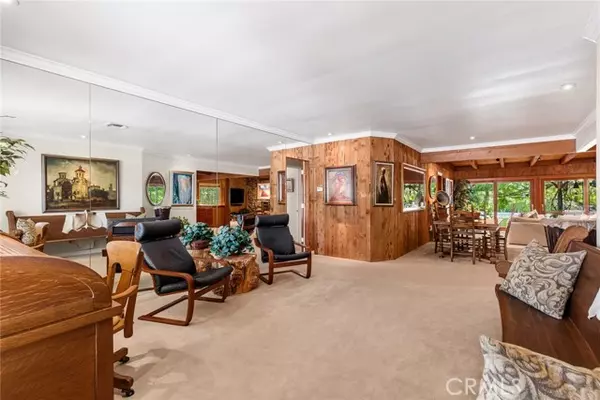For more information regarding the value of a property, please contact us for a free consultation.
16846 Addison Street Encino, CA 91436
Want to know what your home might be worth? Contact us for a FREE valuation!

Our team is ready to help you sell your home for the highest possible price ASAP
Key Details
Sold Price $1,250,000
Property Type Single Family Home
Sub Type Detached
Listing Status Sold
Purchase Type For Sale
Square Footage 1,823 sqft
Price per Sqft $685
MLS Listing ID SR22195490
Sold Date 11/30/22
Style Detached
Bedrooms 3
Full Baths 2
HOA Y/N No
Year Built 1949
Lot Size 10,108 Sqft
Acres 0.232
Property Description
Presenting this charming traditional home in Encino - located just north of Ventura Blvd! If you're looking to design your own home - this is perfect for a developer! Add square footage, build an ADU or plan on building a brand new construction home, this is it! Last two homes in this neighborhood sold over 4 million! This elegant home is situated on an oversized 10,110 sqft. lot which boasts 3 bedrooms, 2 full baths, 1,823 sqft. of living space. As you enter, youre immediately drawn to a large formal living room leading you to an open kitchen that seamlessly flows directly into the dining area and family room. The gourmet kitchen highlights built-in appliances such as, cooktop range, dishwasher, microwave and a double oven. Also includes a built-in breakfast bar, making it fun for entertainment! Accentuated by a fireplace, wood beam ceilings, new carpet and tile flooring throughout, double pane windows, dual sinks in bathroom, central air and heat, recessed lighting, laundry room and security system. Primary bedroom features an abundance of natural light and oversized closet. This home also features sliding glass doors that acquaint you with a true piece of paradise! Offering a professionally landscaped backyard, adorned with fully matured trees, and two solid redwood patio decks, in addition to, an enormous sparkling pool and spa that can be saved for the new home! Every inch of this charmer has been attended to, making it aesthetically pleasing, functional and peaceful. Just drop in the house and you are set to achieve record high sales! Located in the Encino Charter Ele
Presenting this charming traditional home in Encino - located just north of Ventura Blvd! If you're looking to design your own home - this is perfect for a developer! Add square footage, build an ADU or plan on building a brand new construction home, this is it! Last two homes in this neighborhood sold over 4 million! This elegant home is situated on an oversized 10,110 sqft. lot which boasts 3 bedrooms, 2 full baths, 1,823 sqft. of living space. As you enter, youre immediately drawn to a large formal living room leading you to an open kitchen that seamlessly flows directly into the dining area and family room. The gourmet kitchen highlights built-in appliances such as, cooktop range, dishwasher, microwave and a double oven. Also includes a built-in breakfast bar, making it fun for entertainment! Accentuated by a fireplace, wood beam ceilings, new carpet and tile flooring throughout, double pane windows, dual sinks in bathroom, central air and heat, recessed lighting, laundry room and security system. Primary bedroom features an abundance of natural light and oversized closet. This home also features sliding glass doors that acquaint you with a true piece of paradise! Offering a professionally landscaped backyard, adorned with fully matured trees, and two solid redwood patio decks, in addition to, an enormous sparkling pool and spa that can be saved for the new home! Every inch of this charmer has been attended to, making it aesthetically pleasing, functional and peaceful. Just drop in the house and you are set to achieve record high sales! Located in the Encino Charter Elementary School district within close proximity to shopping and restaurants.
Location
State CA
County Los Angeles
Area Encino (91436)
Zoning LAR1
Interior
Interior Features Beamed Ceilings, Recessed Lighting, Tile Counters
Cooling Central Forced Air
Flooring Carpet, Tile
Fireplaces Type FP in Living Room, Gas
Equipment Dishwasher, Microwave, Double Oven, Gas Stove
Appliance Dishwasher, Microwave, Double Oven, Gas Stove
Exterior
Parking Features Garage
Garage Spaces 2.0
Pool Below Ground, Private
Utilities Available Electricity Connected, Natural Gas Connected, Sewer Connected, Water Connected
View Neighborhood
Roof Type Composition
Total Parking Spaces 2
Building
Story 1
Lot Size Range 7500-10889 SF
Sewer Public Sewer
Water Public
Architectural Style Traditional
Level or Stories 1 Story
Others
Monthly Total Fees $24
Acceptable Financing Cash, Conventional, Cash To New Loan
Listing Terms Cash, Conventional, Cash To New Loan
Special Listing Condition Standard
Read Less

Bought with Roxy Ayala • The Agency
GET MORE INFORMATION





