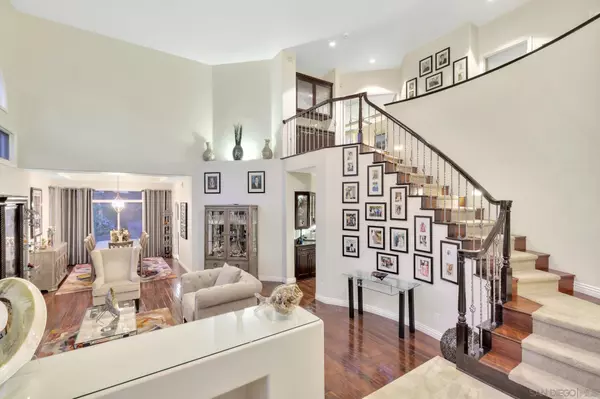For more information regarding the value of a property, please contact us for a free consultation.
1061 Calle De Lepanto Escondido, CA 92025
Want to know what your home might be worth? Contact us for a FREE valuation!

Our team is ready to help you sell your home for the highest possible price ASAP
Key Details
Sold Price $1,432,000
Property Type Single Family Home
Sub Type Detached
Listing Status Sold
Purchase Type For Sale
Square Footage 3,030 sqft
Price per Sqft $472
Subdivision South Escondido
MLS Listing ID 230008281
Sold Date 06/27/23
Style Detached
Bedrooms 5
Full Baths 3
HOA Fees $168/mo
HOA Y/N Yes
Year Built 1991
Lot Size 0.428 Acres
Acres 0.43
Property Description
Welcome to this absolutely stunning two-story Vineyard Estates home situated on nearly 1/2 acre with breathtaking views of the surrounding vineyards This home offers an incredible array of top of the line upgrades & a lifestyle that fulfills the ultimate in comfort, relaxation & entertainment. As you enter this magnificent estate, you are greeted by a grand foyer with soaring ceilings and beautiful natural light. The inviting & open floor plan seamlessly connects the living, dining, and kitchen areas in comfort & opulence. The kitchen is a chef's dream, featuring the highest quality stainless steel appliances including a 6 burner stove with pot filler, custom cabinetry, and gorgeous granite countertops, double oven & under the counter microwave The breakfast bar and adjacent dining area provide plenty of space for family meals and gatherings. The spacious family room boasts a fireplace, surround sound and stunning views of the backyard oasis, which features a sparkling pebble tech swimming pool and plenty of space for lounging and entertaining. The main level of this home also features a spacious bedroom and full bathroom with gorgeous designer features. More spacious bedrooms await upstairs with a huge view balcony. You'll fall in love with the luxurious master suite with a private balcony, dual walk-in closets, double sided fireplace & spa-like bathroom featuring Steam Shower & Jacuzzi Tub. Enjoy ultimate relaxation & entertainment, with features such as a bar area with beverage refrigerator, outdoor BBQ area with bar seating & more!
Location
State CA
County San Diego
Community South Escondido
Area Escondido (92025)
Zoning R-1:SINGLE
Rooms
Family Room 14x16
Master Bedroom 18x14
Bedroom 2 11x12
Bedroom 3 12x13
Bedroom 4 11x12
Bedroom 5 11x12
Living Room 16x12
Dining Room 12x14
Kitchen 14x10
Interior
Heating Natural Gas
Cooling Central Forced Air
Fireplaces Number 2
Fireplaces Type FP in Family Room, FP in Master BR
Equipment Dishwasher, Disposal, Garage Door Opener, Microwave, Pool/Spa/Equipment, Range/Oven, Refrigerator, Solar Panels, Washer, Water Softener, 6 Burner Stove, Double Oven, Barbecue, Gas Cooking
Appliance Dishwasher, Disposal, Garage Door Opener, Microwave, Pool/Spa/Equipment, Range/Oven, Refrigerator, Solar Panels, Washer, Water Softener, 6 Burner Stove, Double Oven, Barbecue, Gas Cooking
Laundry Laundry Room
Exterior
Exterior Feature Wood/Stucco
Garage Attached
Garage Spaces 3.0
Fence Partial
Pool Below Ground, Pebble
View Valley/Canyon
Roof Type Tile/Clay
Total Parking Spaces 5
Building
Story 2
Lot Size Range .25 to .5 AC
Sewer Sewer Available
Water Meter on Property
Level or Stories 2 Story
Others
Ownership Fee Simple
Monthly Total Fees $168
Acceptable Financing Cash, Conventional, FHA, VA
Listing Terms Cash, Conventional, FHA, VA
Read Less

Bought with Kimberly A Koll • Heritage Homes San Diego
GET MORE INFORMATION





