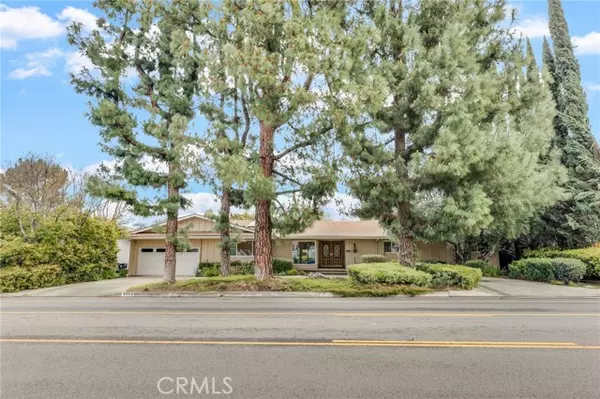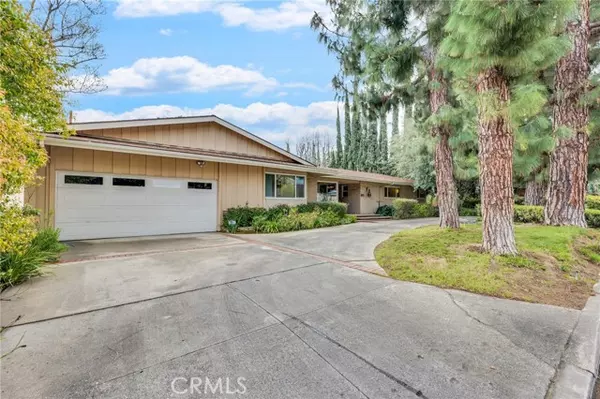For more information regarding the value of a property, please contact us for a free consultation.
4930 Libbit Avenue Encino, CA 91436
Want to know what your home might be worth? Contact us for a FREE valuation!

Our team is ready to help you sell your home for the highest possible price ASAP
Key Details
Sold Price $1,700,000
Property Type Single Family Home
Sub Type Detached
Listing Status Sold
Purchase Type For Sale
Square Footage 3,474 sqft
Price per Sqft $489
MLS Listing ID BB23048051
Sold Date 05/16/23
Style Detached
Bedrooms 5
Full Baths 4
HOA Y/N No
Year Built 1962
Lot Size 10,042 Sqft
Acres 0.2305
Property Description
Looking for a mid-century single-story home? Look no further! This expansive property has just had a price reduction, making it an incredible opportunity that you won't want to miss. It is a spacious 5 bedroom/ 4 bathroom home with a large living room and family room, eat-in kitchen, formal dining room, laundry room and endless storage. Enter through double door entry into a welcoming foyer that is the midpoint between living and sleeping areas. Next, going into the step-down living room you will have ample space to entertain friends, relax in front of the gas fireplace or just hang out in the more casual family room which also features a gas fireplace and built-in wet bar. Cooks will love the custom kitchen with breakfast area, built-in-desk, granite countertops, tons of cabinet space, Sub Zero integrated refrigerator and freezer. A formal dining room is off the kitchen and flooded with natural light from a very large corner window. Going down the hallway the primary bedroom will be your first big adventure in this house. It consists of three spaces : a vanity area with storage space, full bathroom and bedroom. The bedroom has built-in shelving, a wall closet, a walk-in closet and large sliding doors opening up to a charming patio space. The second bedroom is very large with a private bathroom outside of it. Going further down the hallway are two more bedrooms with a jack-and-jill bathroom. The last bedroom is on the other side of the house which would make a perfect guest bedroom, office or workout space. There is a long laundry room with even more cabinets next to the en
Looking for a mid-century single-story home? Look no further! This expansive property has just had a price reduction, making it an incredible opportunity that you won't want to miss. It is a spacious 5 bedroom/ 4 bathroom home with a large living room and family room, eat-in kitchen, formal dining room, laundry room and endless storage. Enter through double door entry into a welcoming foyer that is the midpoint between living and sleeping areas. Next, going into the step-down living room you will have ample space to entertain friends, relax in front of the gas fireplace or just hang out in the more casual family room which also features a gas fireplace and built-in wet bar. Cooks will love the custom kitchen with breakfast area, built-in-desk, granite countertops, tons of cabinet space, Sub Zero integrated refrigerator and freezer. A formal dining room is off the kitchen and flooded with natural light from a very large corner window. Going down the hallway the primary bedroom will be your first big adventure in this house. It consists of three spaces : a vanity area with storage space, full bathroom and bedroom. The bedroom has built-in shelving, a wall closet, a walk-in closet and large sliding doors opening up to a charming patio space. The second bedroom is very large with a private bathroom outside of it. Going further down the hallway are two more bedrooms with a jack-and-jill bathroom. The last bedroom is on the other side of the house which would make a perfect guest bedroom, office or workout space. There is a long laundry room with even more cabinets next to the entrance to the two car garage. The backyard is perfect for bbqs with a large covered patio and easy to maintain artificial grass. Come take a tour and start planning your dream home!
Location
State CA
County Los Angeles
Area Encino (91436)
Zoning LARE9
Interior
Interior Features Granite Counters, Pantry, Recessed Lighting, Wet Bar
Heating Natural Gas
Cooling Central Forced Air, Dual
Flooring Carpet, Tile
Fireplaces Type FP in Family Room, FP in Living Room, Gas
Equipment Dishwasher, Microwave, Refrigerator, Double Oven, Electric Range, Freezer, Gas Oven
Appliance Dishwasher, Microwave, Refrigerator, Double Oven, Electric Range, Freezer, Gas Oven
Laundry Laundry Room, Inside
Exterior
Parking Features Garage
Garage Spaces 2.0
Fence Masonry, Wood
Utilities Available Cable Available, Electricity Connected, Natural Gas Connected, Sewer Connected, Water Connected
Roof Type Composition
Total Parking Spaces 2
Building
Lot Description Landscaped
Story 1
Lot Size Range 7500-10889 SF
Sewer Public Sewer
Water Public
Level or Stories 1 Story
Others
Monthly Total Fees $39
Acceptable Financing Cash, Conventional
Listing Terms Cash, Conventional
Read Less

Bought with Tara Leu • Dilbeck Realtors
GET MORE INFORMATION





