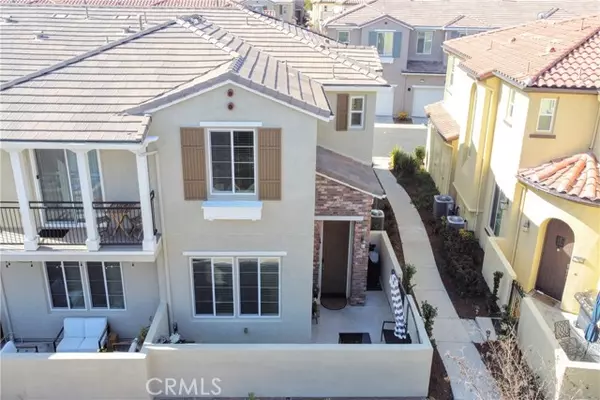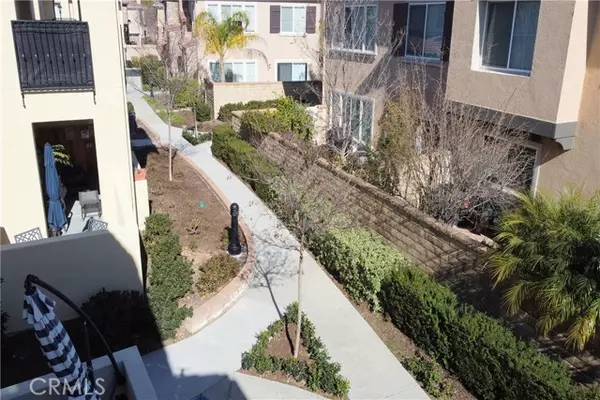For more information regarding the value of a property, please contact us for a free consultation.
23928 Calle Del Sol Drive Valencia, CA 91354
Want to know what your home might be worth? Contact us for a FREE valuation!

Our team is ready to help you sell your home for the highest possible price ASAP
Key Details
Sold Price $681,500
Property Type Townhouse
Sub Type Townhome
Listing Status Sold
Purchase Type For Sale
Square Footage 1,500 sqft
Price per Sqft $454
MLS Listing ID PW23048400
Sold Date 04/19/23
Style Townhome
Bedrooms 3
Full Baths 3
HOA Fees $389/mo
HOA Y/N Yes
Year Built 2016
Lot Size 16.771 Acres
Acres 16.7706
Property Description
Highly desirable, immaculate, upgraded Artenati Townhome in Valencia's West Creek Community! This sought-after end/corner unit location features 1,500 SF of living space with 3 bedrooms, 3 bathrooms, a fashionable paint scheme, open concept main floor to include a kitchen, dining area & great room. Designer Wood/Tile downstairs & upgraded carpet upstairs. The kitchen has granite countertops and stainless-steel appliances. The primary suite has a large walk-in closet and a sizeable primary bathroom with dual sinks, a walk-in shower, and a large soaking tub. The two secondary bedrooms are spacious, light, and bright and have lots of closet space. The upstairs bath has dual sinks and Cesar stone quartz countertops. The laundry room is conveniently located upstairs, and lots of storage cabinets/closets throughout the home. Being a private corner-end unit, a large window to the stairwell allows abundant natural light. Another bonus, this corner unit also offers a larger gated patio space for relaxing and barbequing. Attached is a 2-car garage. There is plenty of guest parking throughout the community. The West Creek community HOA amenities have multiple pools, one with a clubhouse, and a beautiful park with a playground and sports court. Enjoy using the paseos for walking and biking. The unit is close to guest parking spaces as well. Close to local eateries, Starbucks, and a gas station for your convenience. The home is within walking distance of award-winning schools, including Rio Norte Middle School, Westcreek Academy Elementary, and Valencia High School. World-class dining a
Highly desirable, immaculate, upgraded Artenati Townhome in Valencia's West Creek Community! This sought-after end/corner unit location features 1,500 SF of living space with 3 bedrooms, 3 bathrooms, a fashionable paint scheme, open concept main floor to include a kitchen, dining area & great room. Designer Wood/Tile downstairs & upgraded carpet upstairs. The kitchen has granite countertops and stainless-steel appliances. The primary suite has a large walk-in closet and a sizeable primary bathroom with dual sinks, a walk-in shower, and a large soaking tub. The two secondary bedrooms are spacious, light, and bright and have lots of closet space. The upstairs bath has dual sinks and Cesar stone quartz countertops. The laundry room is conveniently located upstairs, and lots of storage cabinets/closets throughout the home. Being a private corner-end unit, a large window to the stairwell allows abundant natural light. Another bonus, this corner unit also offers a larger gated patio space for relaxing and barbequing. Attached is a 2-car garage. There is plenty of guest parking throughout the community. The West Creek community HOA amenities have multiple pools, one with a clubhouse, and a beautiful park with a playground and sports court. Enjoy using the paseos for walking and biking. The unit is close to guest parking spaces as well. Close to local eateries, Starbucks, and a gas station for your convenience. The home is within walking distance of award-winning schools, including Rio Norte Middle School, Westcreek Academy Elementary, and Valencia High School. World-class dining and entertainment, Six Flags Magic Mountain, hiking, the Beach & freeway access are all nearby amenities. Be sure to watch the virtual tour!
Location
State CA
County Los Angeles
Area Valencia (91354)
Zoning LCA25*
Interior
Interior Features Granite Counters, Pantry, Recessed Lighting
Cooling Central Forced Air
Flooring Tile
Equipment Dishwasher, Disposal, Microwave, Refrigerator, Gas Oven, Gas Stove, Self Cleaning Oven, Vented Exhaust Fan, Water Line to Refr, Gas Range
Appliance Dishwasher, Disposal, Microwave, Refrigerator, Gas Oven, Gas Stove, Self Cleaning Oven, Vented Exhaust Fan, Water Line to Refr, Gas Range
Laundry Laundry Room, Inside
Exterior
Parking Features Direct Garage Access, Garage
Garage Spaces 2.0
Fence Excellent Condition, Stucco Wall, Wire
Pool Association
Utilities Available Cable Available, Electricity Available, Natural Gas Available, Phone Available, Sewer Connected
Roof Type Concrete,Tile/Clay
Total Parking Spaces 2
Building
Lot Description Curbs, Sidewalks
Sewer Public Sewer
Water Public
Level or Stories 2 Story
Others
Monthly Total Fees $672
Acceptable Financing Conventional, FHA, VA, Cash To New Loan, Submit
Listing Terms Conventional, FHA, VA, Cash To New Loan, Submit
Special Listing Condition Standard
Read Less

Bought with NON LISTED AGENT • NON LISTED OFFICE
GET MORE INFORMATION





