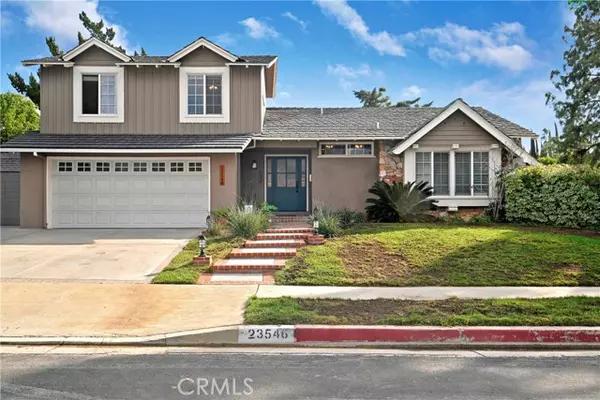For more information regarding the value of a property, please contact us for a free consultation.
23546 Community Street West Hills, CA 91304
Want to know what your home might be worth? Contact us for a FREE valuation!

Our team is ready to help you sell your home for the highest possible price ASAP
Key Details
Sold Price $1,150,000
Property Type Single Family Home
Sub Type Detached
Listing Status Sold
Purchase Type For Sale
Square Footage 2,090 sqft
Price per Sqft $550
MLS Listing ID OC23016055
Sold Date 04/04/23
Style Detached
Bedrooms 4
Full Baths 2
Construction Status Turnkey
HOA Y/N No
Year Built 1963
Lot Size 0.253 Acres
Acres 0.2525
Property Description
Beautiful Two-Story Home Located In An Exceptionally Quiet Neighborhood. This Corner Lot and High Trees Keep This Retreat Very Private. Adjacent To The Chatsworth Reservoir Where You Will Observe Wildlife And Enjoy Stunning Sunrise And Sunset Views Of The Santa Susana Mountains. Recently Remodeled, This Home Has It All Both Inside And Out! Gorgeous Modern Kitchen Features New Dishwasher, Sink, Faucet, Quartz Countertops, Designer Backsplash, And New Wolf Cooktop And Stainless Steel Double Wall Oven. Highly sought After, Downstairs Master Bedroom And Bath. Renovated Bathrooms Include New Countertops, Vanity, Toilet, Frameless Glass Shower Door And New Tile Floor. Large Living Room Boasts An Updated Marble Tile Fireplace. Engineered Hardwood Floors On The Entire First Floor And Refinished Hardwood Floors On Second Floor. French Doors Lead To The Fantastic Park-Like Backyard From Both The Dining And Living Rooms. Entertain In Style In Your Private Backyard That Features An Oversized Covered Patio, Relax In The Crystal-Clear Spa, Tons Of Flat Grass, Mature Professional Landscaping, And Block Wall Fencing Recent Upgrades Of All Interior Doors, Closet Doors And A Solid Wood Front Door. Updated Electrical Service With 2 Subpanels (1 For Garage And 1 For The Spa- Both With 220v) And All New Lighting Fixtures, Copper Plumbing, New Sewer Line From House To Street, Convenient Inside Separate Laundry Room. Extra wide 3-car driveway and RV parking. This Home Is Light And Bright With A Nice Flow. Youll Have Room For An ADU! All Tucked Away In The Northwest Corner Of Los Angeles Amid A Mo
Beautiful Two-Story Home Located In An Exceptionally Quiet Neighborhood. This Corner Lot and High Trees Keep This Retreat Very Private. Adjacent To The Chatsworth Reservoir Where You Will Observe Wildlife And Enjoy Stunning Sunrise And Sunset Views Of The Santa Susana Mountains. Recently Remodeled, This Home Has It All Both Inside And Out! Gorgeous Modern Kitchen Features New Dishwasher, Sink, Faucet, Quartz Countertops, Designer Backsplash, And New Wolf Cooktop And Stainless Steel Double Wall Oven. Highly sought After, Downstairs Master Bedroom And Bath. Renovated Bathrooms Include New Countertops, Vanity, Toilet, Frameless Glass Shower Door And New Tile Floor. Large Living Room Boasts An Updated Marble Tile Fireplace. Engineered Hardwood Floors On The Entire First Floor And Refinished Hardwood Floors On Second Floor. French Doors Lead To The Fantastic Park-Like Backyard From Both The Dining And Living Rooms. Entertain In Style In Your Private Backyard That Features An Oversized Covered Patio, Relax In The Crystal-Clear Spa, Tons Of Flat Grass, Mature Professional Landscaping, And Block Wall Fencing Recent Upgrades Of All Interior Doors, Closet Doors And A Solid Wood Front Door. Updated Electrical Service With 2 Subpanels (1 For Garage And 1 For The Spa- Both With 220v) And All New Lighting Fixtures, Copper Plumbing, New Sewer Line From House To Street, Convenient Inside Separate Laundry Room. Extra wide 3-car driveway and RV parking. This Home Is Light And Bright With A Nice Flow. Youll Have Room For An ADU! All Tucked Away In The Northwest Corner Of Los Angeles Amid A Mountain Backdrop And Open Land! Conveniently Located Near Schools, Parks, Shopping Centers And Provides Easy Freeway Access. Absolutely Perfect And Ready To Move In! Hurry, Won't Last
Location
State CA
County Los Angeles
Area Canoga Park (91304)
Zoning LARE11
Interior
Interior Features Pantry, Recessed Lighting
Cooling Central Forced Air
Flooring Tile, Wood
Fireplaces Type FP in Living Room, Gas, Gas Starter
Equipment Double Oven
Appliance Double Oven
Laundry Laundry Room, Inside
Exterior
Garage Spaces 2.0
Fence Stucco Wall, Wood
Utilities Available Electricity Available, Electricity Connected, Natural Gas Available, Natural Gas Connected, Phone Available, Sewer Available, Water Available, Sewer Connected, Water Connected
View Trees/Woods
Total Parking Spaces 4
Building
Lot Description Corner Lot, Curbs, Sidewalks, Landscaped
Story 2
Sewer Public Sewer
Water Public
Architectural Style Traditional
Level or Stories 2 Story
Construction Status Turnkey
Others
Monthly Total Fees $37
Acceptable Financing Cash, Conventional, FHA, VA, Cash To New Loan, Submit
Listing Terms Cash, Conventional, FHA, VA, Cash To New Loan, Submit
Special Listing Condition Standard
Read Less

Bought with NON LISTED AGENT • NON LISTED OFFICE
GET MORE INFORMATION





