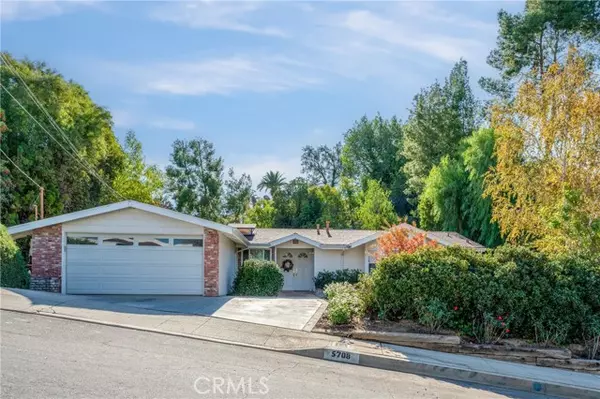For more information regarding the value of a property, please contact us for a free consultation.
5708 Mcdonie Avenue Woodland Hills, CA 91367
Want to know what your home might be worth? Contact us for a FREE valuation!

Our team is ready to help you sell your home for the highest possible price ASAP
Key Details
Sold Price $1,100,000
Property Type Condo
Listing Status Sold
Purchase Type For Sale
Square Footage 1,815 sqft
Price per Sqft $606
MLS Listing ID RS22243454
Sold Date 03/16/23
Style All Other Attached
Bedrooms 3
Full Baths 2
Construction Status Turnkey
HOA Y/N No
Year Built 1959
Lot Size 0.441 Acres
Acres 0.4405
Property Description
Experience the classic and functionality of this well-maintained and charming home in the beautiful Woodland Hills desirable neighborhood of Carlton Terrace North of the Blvd. Immediately entering you will appreciate the spacious open floor plan with a large family room that is open to the dining area and kitchen. The kitchen offers nice-sized counter space and plenty of cabinetry. The home features three bedrooms, two baths with Zen vibes and California living at its finest. The master bedroom has a larger than average walk-in closet along with a gorgeous walk-in bay window with two large windows across the front and two large side windows. MUST SEE IN PERSON TO TRULY APPRECIATE THE DESIGNER TOUCHES. Artfully designed and extremely well appointed. The moment you walk in and see the perfect blend of colors, natural lighting and bright open floor plan, you will fall in love and not want to leave. Then onto the living room with the fireplace which leads to an oversized family room leading to the rear private oasis. An unbelievable large backyard, freshly landscaped with a large pool, refreshing waterfall and pond with the benefits of a peaceful, gentle trickling sound a great de-stressor. Swimming pool and pond recently resurfaced a couple of years ago. Perfect for family gatherings with separate area for intimate entertainment, with views and large flat areas. This home is in the heart of Woodland Hills, within minutes to shopping malls, The Commons at Calabasas, Westfield Topanga Village, Warner Center, and quick access to 101 freeway.
Experience the classic and functionality of this well-maintained and charming home in the beautiful Woodland Hills desirable neighborhood of Carlton Terrace North of the Blvd. Immediately entering you will appreciate the spacious open floor plan with a large family room that is open to the dining area and kitchen. The kitchen offers nice-sized counter space and plenty of cabinetry. The home features three bedrooms, two baths with Zen vibes and California living at its finest. The master bedroom has a larger than average walk-in closet along with a gorgeous walk-in bay window with two large windows across the front and two large side windows. MUST SEE IN PERSON TO TRULY APPRECIATE THE DESIGNER TOUCHES. Artfully designed and extremely well appointed. The moment you walk in and see the perfect blend of colors, natural lighting and bright open floor plan, you will fall in love and not want to leave. Then onto the living room with the fireplace which leads to an oversized family room leading to the rear private oasis. An unbelievable large backyard, freshly landscaped with a large pool, refreshing waterfall and pond with the benefits of a peaceful, gentle trickling sound a great de-stressor. Swimming pool and pond recently resurfaced a couple of years ago. Perfect for family gatherings with separate area for intimate entertainment, with views and large flat areas. This home is in the heart of Woodland Hills, within minutes to shopping malls, The Commons at Calabasas, Westfield Topanga Village, Warner Center, and quick access to 101 freeway.
Location
State CA
County Los Angeles
Area Woodland Hills (91367)
Zoning LARS
Interior
Interior Features Tile Counters
Cooling Central Forced Air
Flooring Carpet, Laminate, Tile
Fireplaces Type FP in Living Room, Gas
Equipment Microwave, Gas Oven, Gas Range
Appliance Microwave, Gas Oven, Gas Range
Laundry Garage
Exterior
Exterior Feature Stucco
Parking Features Garage
Garage Spaces 2.0
Pool Below Ground, Private
Utilities Available Electricity Connected, Natural Gas Connected, Sewer Connected, Water Connected
View Mountains/Hills, Pool, Trees/Woods, City Lights
Roof Type Composition
Total Parking Spaces 2
Building
Lot Description Sprinklers In Front, Sprinklers In Rear
Story 1
Sewer Public Sewer
Water Public
Architectural Style Traditional
Level or Stories 1 Story
Construction Status Turnkey
Others
Monthly Total Fees $38
Acceptable Financing Cash, Conventional, FHA, VA, Cash To Existing Loan
Listing Terms Cash, Conventional, FHA, VA, Cash To Existing Loan
Special Listing Condition Standard
Read Less

Bought with Christopher Wallace • Beacon Hillcrest
GET MORE INFORMATION





