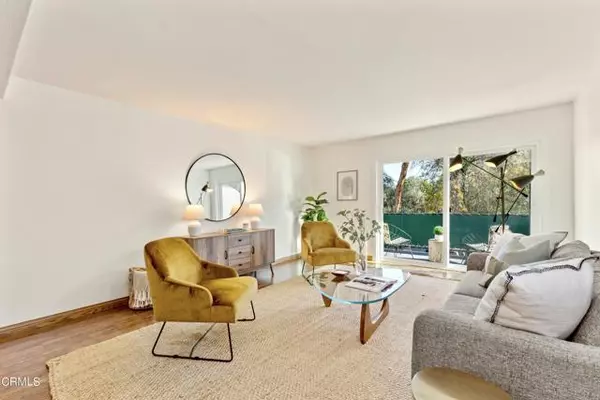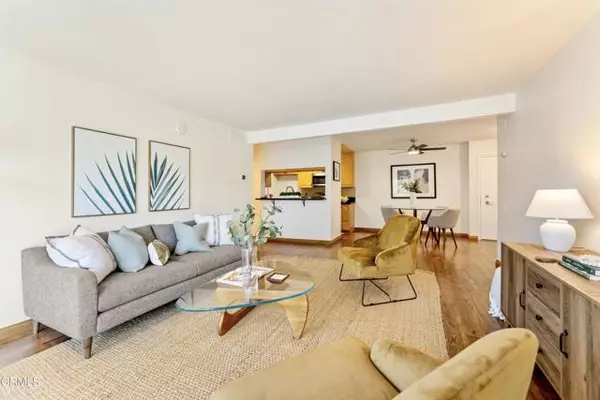For more information regarding the value of a property, please contact us for a free consultation.
5460 White Oak Avenue #E114 Encino, CA 91316
Want to know what your home might be worth? Contact us for a FREE valuation!

Our team is ready to help you sell your home for the highest possible price ASAP
Key Details
Sold Price $335,000
Property Type Condo
Listing Status Sold
Purchase Type For Sale
Square Footage 990 sqft
Price per Sqft $338
MLS Listing ID P1-12202
Sold Date 02/28/23
Style All Other Attached
Bedrooms 2
Full Baths 2
Construction Status Turnkey,Updated/Remodeled
HOA Fees $755/mo
HOA Y/N Yes
Year Built 1971
Property Description
Amazing opportunity to live in the heart of Encino. This beautifully remodeled unit is on the first floor, in the back of the property offering a truly private and prime location. A sun-filled, spacious living room welcomes you with views of lush foliage. Perfect for entertaining with an open floor plan offering in living room dining and access to a private balcony. Custom kitchen with newer appliances, tons of cabinet and counter space with gorgeous wood cabinetry and granite countertops. Bedrooms are on opposite sides of the living room with plenty of storage, walk-in closet, and each with its' own bathroom, updated with new vanities with granite countertops, bath and shower reglazed and sparkling. Additional features include hand scraped laminate wood floors throughout, upgraded dual glazed vinyl patio and windows, new doors, casings and hardware, Nest thermostat, new paint throughout with hand-textured Santa Barbara finish on walls and ceilings. New energy efficient LED ceiling lights with upgraded electrical trim. Central heating and A/C. Encino Oaks offers a pet friendly, spa-like living with a lush courtyard, a pool and spa, tennis courts, his and her saunas, ping pong tables and club room. HOA fees include water, trash, earthquake insurance, and 24-hour security, as well as an onsite management office. There are two parking spaces next to the elevator, for easy access, in the security, subterranean garage. Washer & Dryer is conveniently located right outside the door. Just minutes from Trader Joe's, Amazon Fresh, Encino Common, trendy restaurants, Westfield Shopping
Amazing opportunity to live in the heart of Encino. This beautifully remodeled unit is on the first floor, in the back of the property offering a truly private and prime location. A sun-filled, spacious living room welcomes you with views of lush foliage. Perfect for entertaining with an open floor plan offering in living room dining and access to a private balcony. Custom kitchen with newer appliances, tons of cabinet and counter space with gorgeous wood cabinetry and granite countertops. Bedrooms are on opposite sides of the living room with plenty of storage, walk-in closet, and each with its' own bathroom, updated with new vanities with granite countertops, bath and shower reglazed and sparkling. Additional features include hand scraped laminate wood floors throughout, upgraded dual glazed vinyl patio and windows, new doors, casings and hardware, Nest thermostat, new paint throughout with hand-textured Santa Barbara finish on walls and ceilings. New energy efficient LED ceiling lights with upgraded electrical trim. Central heating and A/C. Encino Oaks offers a pet friendly, spa-like living with a lush courtyard, a pool and spa, tennis courts, his and her saunas, ping pong tables and club room. HOA fees include water, trash, earthquake insurance, and 24-hour security, as well as an onsite management office. There are two parking spaces next to the elevator, for easy access, in the security, subterranean garage. Washer & Dryer is conveniently located right outside the door. Just minutes from Trader Joe's, Amazon Fresh, Encino Common, trendy restaurants, Westfield Shopping center, Balboa Sports Center and more.
Location
State CA
County Los Angeles
Area Encino (91316)
Interior
Interior Features Balcony, Granite Counters
Cooling Central Forced Air
Flooring Laminate, Other/Remarks
Equipment Dishwasher, Gas Range
Appliance Dishwasher, Gas Range
Laundry Community
Exterior
Parking Features Assigned
Garage Spaces 2.0
Pool Community/Common, Association, Fenced
View Trees/Woods
Total Parking Spaces 2
Building
Sewer Public Sewer
Water Public
Architectural Style Traditional
Level or Stories 1 Story
Construction Status Turnkey,Updated/Remodeled
Others
Monthly Total Fees $72
Acceptable Financing Cash, Conventional, Cash To New Loan
Listing Terms Cash, Conventional, Cash To New Loan
Special Listing Condition Standard
Read Less

Bought with Lida Avedissian • Coldwell Banker Hallmark
GET MORE INFORMATION





