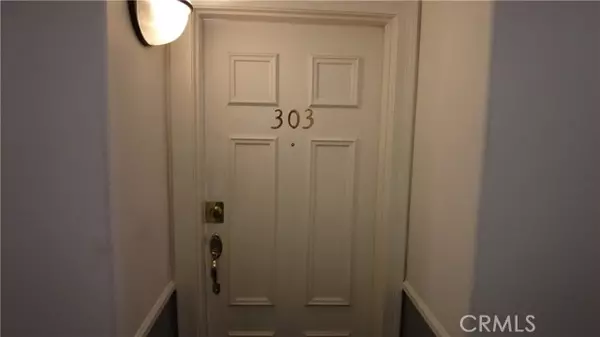For more information regarding the value of a property, please contact us for a free consultation.
1342 N Sierra Bonita Avenue #303 West Hollywood, CA 90046
Want to know what your home might be worth? Contact us for a FREE valuation!

Our team is ready to help you sell your home for the highest possible price ASAP
Key Details
Sold Price $700,000
Property Type Condo
Listing Status Sold
Purchase Type For Sale
Square Footage 1,317 sqft
Price per Sqft $531
MLS Listing ID PW22181238
Sold Date 10/28/22
Style All Other Attached
Bedrooms 2
Full Baths 2
Half Baths 1
Construction Status Turnkey
HOA Fees $675/mo
HOA Y/N Yes
Year Built 1991
Lot Size 8,105 Sqft
Acres 0.1861
Property Description
Don't miss West Hollywood condo. Freshly painted throughout. Great open floor plan. New carpet in bedrooms and new flooring in Living Room, Dining Area, Kitchen, Laundry Room and Hallways (with Lifetime Guarantee). There are 2 Air Conditioning Units and Forced Air Heat. Each Bedroom has its OWN Bathroom and walk-in closet. There is a separate 1/2 bath for guests as well. Main Bedroom 1 features Private Balcony. Large windows in Living Room/Dining Area with wood shutters. Fireplace in living room (gas log). Galley style Kitchen with counter bar for stools and open to Dining Area. Stove, Refrigerator, Microwave, Dishwasher AND Stack style Washer/Dryer included. Secured, gated parking with TWO spaces in parking structure. Complex also has 2 spaces available for guest parking. Rooftop Spa with BBQ and the City View.
Don't miss West Hollywood condo. Freshly painted throughout. Great open floor plan. New carpet in bedrooms and new flooring in Living Room, Dining Area, Kitchen, Laundry Room and Hallways (with Lifetime Guarantee). There are 2 Air Conditioning Units and Forced Air Heat. Each Bedroom has its OWN Bathroom and walk-in closet. There is a separate 1/2 bath for guests as well. Main Bedroom 1 features Private Balcony. Large windows in Living Room/Dining Area with wood shutters. Fireplace in living room (gas log). Galley style Kitchen with counter bar for stools and open to Dining Area. Stove, Refrigerator, Microwave, Dishwasher AND Stack style Washer/Dryer included. Secured, gated parking with TWO spaces in parking structure. Complex also has 2 spaces available for guest parking. Rooftop Spa with BBQ and the City View.
Location
State CA
County Los Angeles
Area Los Angeles (90046)
Zoning LAR3
Interior
Interior Features Balcony, Coffered Ceiling(s), Granite Counters, Recessed Lighting, Trash Chute, Unfurnished
Cooling Central Forced Air, Other/Remarks
Flooring Carpet, Linoleum/Vinyl
Fireplaces Type FP in Living Room, Gas
Equipment Dishwasher, Disposal, Dryer, Microwave, Refrigerator, Washer, Recirculated Exhaust Fan, Gas Range
Appliance Dishwasher, Disposal, Dryer, Microwave, Refrigerator, Washer, Recirculated Exhaust Fan, Gas Range
Laundry Closet Stacked, Laundry Room, Inside
Exterior
Exterior Feature Unknown
Parking Features Gated, Garage Door Opener
Garage Spaces 2.0
Utilities Available Electricity Connected, Water Available, Sewer Connected
View Peek-A-Boo
Roof Type Common Roof,Flat
Total Parking Spaces 2
Building
Lot Description Curbs, Sidewalks
Lot Size Range 7500-10889 SF
Sewer Public Sewer
Water Public
Level or Stories 1 Story
Construction Status Turnkey
Others
Acceptable Financing Cash, Conventional, Cash To New Loan, Submit
Listing Terms Cash, Conventional, Cash To New Loan, Submit
Read Less

Bought with NON LISTED AGENT • NON LISTED OFFICE
GET MORE INFORMATION





