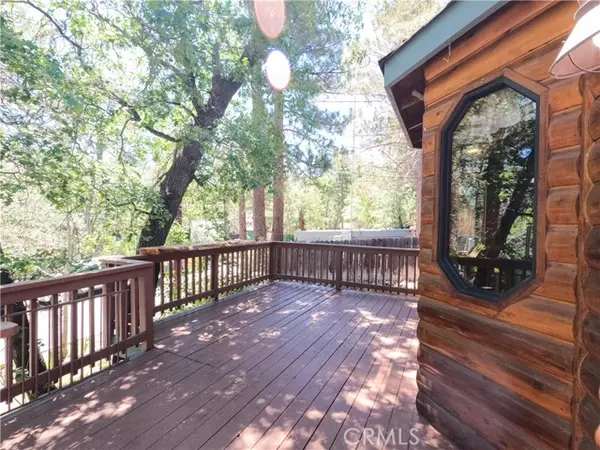For more information regarding the value of a property, please contact us for a free consultation.
790 Highland Lane Sugarloaf, CA 92386
Want to know what your home might be worth? Contact us for a FREE valuation!

Our team is ready to help you sell your home for the highest possible price ASAP
Key Details
Sold Price $385,000
Property Type Single Family Home
Sub Type Detached
Listing Status Sold
Purchase Type For Sale
Square Footage 976 sqft
Price per Sqft $394
MLS Listing ID PW22127838
Sold Date 08/17/22
Style Detached
Bedrooms 2
Full Baths 2
HOA Y/N No
Year Built 1992
Lot Size 4,750 Sqft
Acres 0.109
Property Description
Come see this Peaceful Retreat before it gone~ Featuring 2 bed room 2 full bath partially furnished 976 s/f on a 4750 sf lot~ Separate laundry room with entrance from garage to house~ Fully fenced back yard with 2 sheds 1 for storage the other for wood~ Back deck to enjoy the peaceful outdoors, 220 wired for a spa or Jacuzzi with the slab waiting for you to enjoy the beautiful Big Bear stars~ Newly painted front deck to enjoy your morning coffee or tea or evening to enjoy a glass of wine or beer~ Only a few houses away from the National Forest~https://drive.google.com/file/d/1e-i-IsGsvCrP4Md1zot44TfZhN9I3QCD/view?usp=sharing
Come see this Peaceful Retreat before it gone~ Featuring 2 bed room 2 full bath partially furnished 976 s/f on a 4750 sf lot~ Separate laundry room with entrance from garage to house~ Fully fenced back yard with 2 sheds 1 for storage the other for wood~ Back deck to enjoy the peaceful outdoors, 220 wired for a spa or Jacuzzi with the slab waiting for you to enjoy the beautiful Big Bear stars~ Newly painted front deck to enjoy your morning coffee or tea or evening to enjoy a glass of wine or beer~ Only a few houses away from the National Forest~https://drive.google.com/file/d/1e-i-IsGsvCrP4Md1zot44TfZhN9I3QCD/view?usp=sharing
Location
State CA
County San Bernardino
Area Sugarloaf (92386)
Zoning R
Interior
Fireplaces Type FP in Living Room, Gas Starter
Equipment Dishwasher, Disposal, Dryer, Microwave, Washer, Gas Oven, Barbecue
Appliance Dishwasher, Disposal, Dryer, Microwave, Washer, Gas Oven, Barbecue
Laundry Laundry Room, Inside
Exterior
Garage Spaces 1.0
Fence Wood
Community Features Horse Trails
Complex Features Horse Trails
Utilities Available Electricity Available, Natural Gas Connected, Sewer Connected, Water Connected
View Mountains/Hills, Trees/Woods
Roof Type Composition
Total Parking Spaces 1
Building
Story 1
Lot Size Range 4000-7499 SF
Sewer Public Sewer
Water Public
Architectural Style Custom Built
Level or Stories 1 Story
Others
Monthly Total Fees $103
Acceptable Financing Cash, Conventional
Listing Terms Cash, Conventional
Special Listing Condition Standard
Read Less

Bought with Therese Mc Callon • Re/Max Big Bear
GET MORE INFORMATION





