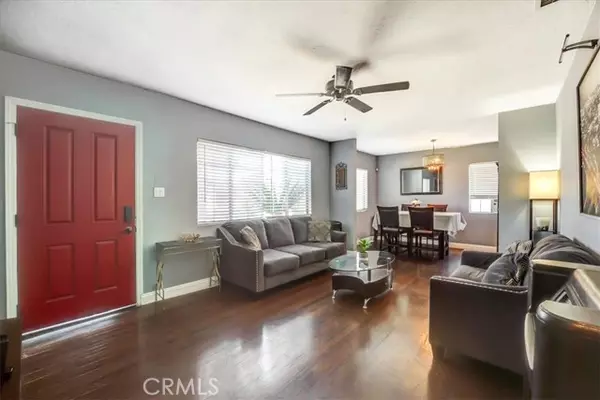For more information regarding the value of a property, please contact us for a free consultation.
1819 Luder Avenue South El Monte, CA 91733
Want to know what your home might be worth? Contact us for a FREE valuation!

Our team is ready to help you sell your home for the highest possible price ASAP
Key Details
Sold Price $760,000
Property Type Condo
Listing Status Sold
Purchase Type For Sale
Square Footage 1,403 sqft
Price per Sqft $541
MLS Listing ID CV22169751
Sold Date 09/14/22
Style All Other Attached
Bedrooms 3
Full Baths 2
HOA Y/N No
Year Built 1951
Lot Size 7,439 Sqft
Acres 0.1708
Property Description
Welcome to this beautiful large home with decorative brick walls that is situated in a cul-de-sac in the the desirable area of City of South El Monte. It has a large front yard with nice landscaping, palm trees and a bird fountain. It boosts a bright red front door which is considered to bring good fortune and joy. The front door opens up to a spacious and modern living room with an adjoining dining room with large windows that let in the natural light, there are 3 bedrooms, the master bedroom features its own 3/4 private bathroom with a shower, 2nd full bathroom sits between other 2 bedrooms, kitchen has newer granite counter tops, self standing range with matching microwave, a dishwasher, gas washer/dryer conveniently located in the kitchen area. The house features hardwood floors throughout, tile floors in kitchen and once you exit the kitchen--you walk out onto a nicely manicured back and side yard with an oversize sparkling pool for entertaining and that nice refreshing after a long day at work dip. You can then relax and have dinner under the covered patio. It features a 2 car detached garage that can be used as a game room or 4th bedroom or a 2 car garage, there is a long driveway for additional car and RV parking, block walls that surround the property, new copper plumbing, newer roof. The property is walking distance to the South El Monte Community Center and Senior Citizen Center with many activities for all ages, public swimming pools, tennis courts, public library, Epiphany Catholic Church and Elementary School, New Temple Middle School, New Temple Park, Legg La
Welcome to this beautiful large home with decorative brick walls that is situated in a cul-de-sac in the the desirable area of City of South El Monte. It has a large front yard with nice landscaping, palm trees and a bird fountain. It boosts a bright red front door which is considered to bring good fortune and joy. The front door opens up to a spacious and modern living room with an adjoining dining room with large windows that let in the natural light, there are 3 bedrooms, the master bedroom features its own 3/4 private bathroom with a shower, 2nd full bathroom sits between other 2 bedrooms, kitchen has newer granite counter tops, self standing range with matching microwave, a dishwasher, gas washer/dryer conveniently located in the kitchen area. The house features hardwood floors throughout, tile floors in kitchen and once you exit the kitchen--you walk out onto a nicely manicured back and side yard with an oversize sparkling pool for entertaining and that nice refreshing after a long day at work dip. You can then relax and have dinner under the covered patio. It features a 2 car detached garage that can be used as a game room or 4th bedroom or a 2 car garage, there is a long driveway for additional car and RV parking, block walls that surround the property, new copper plumbing, newer roof. The property is walking distance to the South El Monte Community Center and Senior Citizen Center with many activities for all ages, public swimming pools, tennis courts, public library, Epiphany Catholic Church and Elementary School, New Temple Middle School, New Temple Park, Legg Lake Park that has a lake sprawling with wildlife, public transportation, shops, restaurants, markets, easy access to 10, 60 and 605 freeways. THIS PROPERTY IS A MUST SEE!!!!!!
Location
State CA
County Los Angeles
Area South El Monte (91733)
Zoning SER1*
Interior
Interior Features Granite Counters
Cooling Central Forced Air, High Efficiency
Flooring Tile, Wood
Fireplaces Type FP in Family Room
Equipment Dishwasher, Disposal, Microwave, Gas Range
Appliance Dishwasher, Disposal, Microwave, Gas Range
Laundry Kitchen
Exterior
Exterior Feature Unknown
Parking Features Direct Garage Access, Garage, Garage - Two Door
Garage Spaces 2.0
Pool Below Ground, Private
Utilities Available Electricity Available, Natural Gas Available, Phone Available, Sewer Available, Water Connected
Roof Type Shingle
Total Parking Spaces 2
Building
Lot Description Sidewalks, Landscaped
Story 1
Lot Size Range 4000-7499 SF
Sewer Public Sewer
Water Public
Architectural Style Contemporary
Level or Stories 1 Story
Others
Acceptable Financing Cash To New Loan
Listing Terms Cash To New Loan
Special Listing Condition Standard
Read Less

Bought with George Almaguer • J.R.A. & Associates Realty
GET MORE INFORMATION





