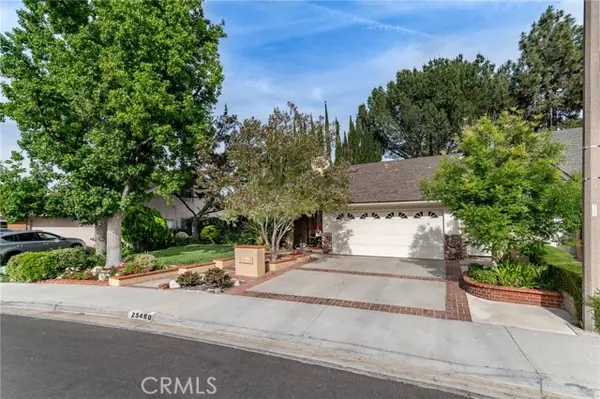For more information regarding the value of a property, please contact us for a free consultation.
25480 Via Adorna Valencia, CA 91355
Want to know what your home might be worth? Contact us for a FREE valuation!

Our team is ready to help you sell your home for the highest possible price ASAP
Key Details
Sold Price $950,000
Property Type Single Family Home
Sub Type Detached
Listing Status Sold
Purchase Type For Sale
Square Footage 2,327 sqft
Price per Sqft $408
MLS Listing ID GD22115650
Sold Date 07/22/22
Style Detached
Bedrooms 4
Full Baths 3
Construction Status Updated/Remodeled
HOA Fees $41/qua
HOA Y/N Yes
Year Built 1970
Lot Size 6,142 Sqft
Acres 0.141
Property Description
Spacious home in the Valencia Hills development of Santa Clarita. The open concept floorplan has a warm and comfortable ambiance and has been tastefully remodeled throughout for a clean contemporary look. Features include vaulted living room ceiling, 2-way fireplace between the living room and dining area, plantation shutters, dual pane windows and doors, convenient wet bar, high quality kitchen appliances, ceiling fans, recessed lighting and a unique combination of bamboo and wood flooring and carpet. The second-floor master bedroom is huge with an en-suite bathroom, a balcony overlooking the pool and deck area, walk-in closet and an area for lounging. Easy access to the back yard from the living room and family room. The backyard has a nicely sized pool and barbeque area. Tesla charging station in the 2 car garage. Short walk down the paseo from the end of the cul-de-sac to the clubhouse, tennis courts, pool, barbeque and playground areas. Low HOA and no Mello-Roos.
Spacious home in the Valencia Hills development of Santa Clarita. The open concept floorplan has a warm and comfortable ambiance and has been tastefully remodeled throughout for a clean contemporary look. Features include vaulted living room ceiling, 2-way fireplace between the living room and dining area, plantation shutters, dual pane windows and doors, convenient wet bar, high quality kitchen appliances, ceiling fans, recessed lighting and a unique combination of bamboo and wood flooring and carpet. The second-floor master bedroom is huge with an en-suite bathroom, a balcony overlooking the pool and deck area, walk-in closet and an area for lounging. Easy access to the back yard from the living room and family room. The backyard has a nicely sized pool and barbeque area. Tesla charging station in the 2 car garage. Short walk down the paseo from the end of the cul-de-sac to the clubhouse, tennis courts, pool, barbeque and playground areas. Low HOA and no Mello-Roos.
Location
State CA
County Los Angeles
Area Valencia (91355)
Zoning SCUR2
Interior
Interior Features Balcony, Copper Plumbing Full, Corian Counters, Granite Counters, Recessed Lighting
Cooling Central Forced Air, Whole House Fan
Flooring Carpet, Wood, Other/Remarks, Bamboo
Fireplaces Type Gas, See Through, Two Way
Equipment Dishwasher, Microwave, Refrigerator, Electric Oven, Gas Range
Appliance Dishwasher, Microwave, Refrigerator, Electric Oven, Gas Range
Laundry Garage
Exterior
Exterior Feature Stucco
Parking Features Direct Garage Access, Garage - Single Door
Garage Spaces 2.0
Pool Below Ground, Private, See Remarks, Pool Cover
Utilities Available Electricity Connected, Natural Gas Connected, Phone Connected, Sewer Connected, Water Connected
View Pool, Trees/Woods
Roof Type Composition
Total Parking Spaces 2
Building
Lot Description Sidewalks, Landscaped, Sprinklers In Front, Sprinklers In Rear
Story 2
Lot Size Range 4000-7499 SF
Sewer Public Sewer
Water Public
Architectural Style Contemporary
Level or Stories 2 Story
Construction Status Updated/Remodeled
Others
Acceptable Financing Cash, Cash To New Loan
Listing Terms Cash, Cash To New Loan
Special Listing Condition Standard
Read Less

Bought with NON LISTED AGENT • NON LISTED OFFICE
GET MORE INFORMATION





