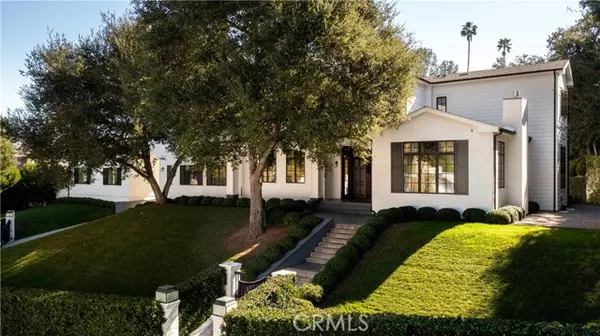For more information regarding the value of a property, please contact us for a free consultation.
16810 Bajio Encino, CA 91436
Want to know what your home might be worth? Contact us for a FREE valuation!

Our team is ready to help you sell your home for the highest possible price ASAP
Key Details
Sold Price $7,150,000
Property Type Single Family Home
Sub Type Detached
Listing Status Sold
Purchase Type For Sale
Square Footage 8,085 sqft
Price per Sqft $884
MLS Listing ID BB22110909
Sold Date 06/28/22
Style Detached
Bedrooms 7
Full Baths 8
HOA Y/N No
Year Built 2017
Lot Size 0.624 Acres
Acres 0.624
Property Description
Set on its own private knoll & framed by two towering oak trees, this newly constructed estate offers a truly idyllic and private setting on a charming and quiet cul-de-sac. The home features a light filled floor plan with exceptionally high ceilings, a grand 2 story entry with spiral staircase, formal living and dining rooms and a spectacular chef's kitchen with Thermador appliances and dual islands with dove grey marble counters that open to the large family room w/fireplace. Upstairs features 5 suites, all with walk-in closets & treetop views including the primary suite w/sitting area, fireplace, luxurious spa-style bath and walk-in closet. The entire rear of the home opens to meticulously manicured grounds with outdoor seating area, fire-pit, BBQ and resort like pool and spa, all perfect for al fresco dining and entertaining. Other features of the home include a walk-in pantry, guest/maids area & mud room, media/screening room, motor court w/3-car garage and a gorgeous, 1BR poolside guest house.
Set on its own private knoll & framed by two towering oak trees, this newly constructed estate offers a truly idyllic and private setting on a charming and quiet cul-de-sac. The home features a light filled floor plan with exceptionally high ceilings, a grand 2 story entry with spiral staircase, formal living and dining rooms and a spectacular chef's kitchen with Thermador appliances and dual islands with dove grey marble counters that open to the large family room w/fireplace. Upstairs features 5 suites, all with walk-in closets & treetop views including the primary suite w/sitting area, fireplace, luxurious spa-style bath and walk-in closet. The entire rear of the home opens to meticulously manicured grounds with outdoor seating area, fire-pit, BBQ and resort like pool and spa, all perfect for al fresco dining and entertaining. Other features of the home include a walk-in pantry, guest/maids area & mud room, media/screening room, motor court w/3-car garage and a gorgeous, 1BR poolside guest house.
Location
State CA
County Los Angeles
Area Encino (91436)
Interior
Cooling Central Forced Air
Fireplaces Type FP in Family Room, FP in Living Room, FP in Master BR
Laundry Laundry Room
Exterior
Garage Spaces 3.0
Pool Below Ground, Private
View Mountains/Hills, Trees/Woods
Total Parking Spaces 3
Building
Lot Description Sidewalks
Sewer Public Sewer
Water Public
Level or Stories 2 Story
Others
Acceptable Financing Conventional
Listing Terms Conventional
Special Listing Condition Standard
Read Less

Bought with Maria De Luna • Koch Properties, Inc.
GET MORE INFORMATION





