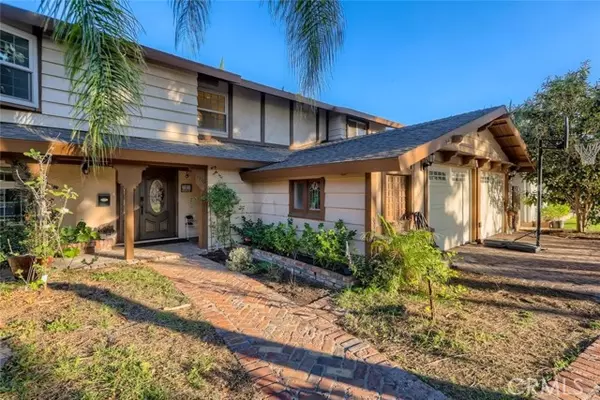For more information regarding the value of a property, please contact us for a free consultation.
7716 Faust Avenue West Hills, CA 91304
Want to know what your home might be worth? Contact us for a FREE valuation!

Our team is ready to help you sell your home for the highest possible price ASAP
Key Details
Sold Price $1,170,000
Property Type Single Family Home
Sub Type Detached
Listing Status Sold
Purchase Type For Sale
Square Footage 2,371 sqft
Price per Sqft $493
MLS Listing ID ND22013011
Sold Date 03/31/22
Style Detached
Bedrooms 4
Full Baths 3
HOA Y/N No
Year Built 1965
Lot Size 7,766 Sqft
Acres 0.1783
Property Description
Enjoy spacious living in this gorgeous 4 bd/ 3 ba, two-story, Mediterranean-style home in great West Hills location with heated pool and spa. This stunning remodel was completed six years ago and includes recessed lighting, travertine tile, custom molding and ceiling accents, great room with a beautiful, gabled pitched ceiling, plus an additional bonus room adjacent to kitchen and laundry room. Exposed beams and traditional elegant accents can be found throughout. The updated kitchen boasts stainless steel appliances and a center island with an open layout to the dining room and great room it offers a wonderful view of the pool, spa and patio areas via sliding glass doors. Grand scale gas fireplaces grace the living room, great room and primary bedroom. A balcony overlooks the pool from the primary bedrooms sitting area and the en-suite bathroom features a soaking tub and glass enclosed shower. Dont wait; this property has it all and wont last long. Nearby: local shopping, dining, easy access to 27 Fwy. Buyer to verify all information.
Enjoy spacious living in this gorgeous 4 bd/ 3 ba, two-story, Mediterranean-style home in great West Hills location with heated pool and spa. This stunning remodel was completed six years ago and includes recessed lighting, travertine tile, custom molding and ceiling accents, great room with a beautiful, gabled pitched ceiling, plus an additional bonus room adjacent to kitchen and laundry room. Exposed beams and traditional elegant accents can be found throughout. The updated kitchen boasts stainless steel appliances and a center island with an open layout to the dining room and great room it offers a wonderful view of the pool, spa and patio areas via sliding glass doors. Grand scale gas fireplaces grace the living room, great room and primary bedroom. A balcony overlooks the pool from the primary bedrooms sitting area and the en-suite bathroom features a soaking tub and glass enclosed shower. Dont wait; this property has it all and wont last long. Nearby: local shopping, dining, easy access to 27 Fwy. Buyer to verify all information.
Location
State CA
County Los Angeles
Area Canoga Park (91304)
Zoning LARS
Interior
Cooling Central Forced Air
Fireplaces Type FP in Family Room, FP in Living Room, FP in Master BR
Laundry Laundry Room
Exterior
Garage Spaces 2.0
Pool Private
View Neighborhood
Total Parking Spaces 2
Building
Lot Description Sidewalks
Story 2
Lot Size Range 7500-10889 SF
Sewer Public Sewer
Water Public
Level or Stories 2 Story
Others
Acceptable Financing Land Contract
Listing Terms Land Contract
Special Listing Condition Standard
Read Less

Bought with Sydney Howard • REX-Real Estate Exchange, Inc
GET MORE INFORMATION





