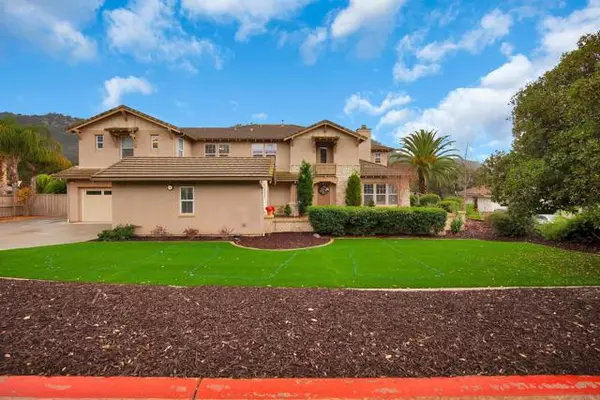For more information regarding the value of a property, please contact us for a free consultation.
26862 St. Andrews Lane Valley Center, CA 92082
Want to know what your home might be worth? Contact us for a FREE valuation!

Our team is ready to help you sell your home for the highest possible price ASAP
Key Details
Sold Price $1,215,000
Property Type Single Family Home
Sub Type Detached
Listing Status Sold
Purchase Type For Sale
Square Footage 4,626 sqft
Price per Sqft $262
MLS Listing ID NDP2200377
Sold Date 03/07/22
Style Detached
Bedrooms 5
Full Baths 4
Half Baths 1
HOA Fees $127/mo
HOA Y/N Yes
Year Built 2005
Lot Size 0.500 Acres
Acres 0.5
Property Description
Welcome to the coveted community of Woods Valley. Enter through the gates, drive along the tree-lined street and arrive home to largest floor plan of the community. Surrounded by over 100 acres of natural open space and the championship golf course of Native Oaks. When you arrive home, you'll enjoy the beautiful hardscaped front yard with custom stamped concrete and brand new artificial turf. As you enter the home, you'll be greeted by 1 of 2 sweeping staircases and high ceilings. The first floor features a home office/media room, living and family rooms with their own fireplace, walk-in pantry and butler's pantry. The massive kitchen awaits your culinary skills with a large granite top island, double ovens, plenty of cabinet space, and large windows. Enjoy delicious family meals in your dedicated dining room with a beautiful chandelier and mountain views. The family room has 20+ foot cathedral ceilings and a 2nd staircase leading you to the loft/game room. On the second floor, you'll find an approximate 900 sqft master suite with a private balcony overlooking the Native Oaks golf course and mountain views. The master bath features a large soaking tub with amazing views, walk-in shower, huge walk-in closet, and an office. Three other bedrooms each have their own private bathroom with no shared walls for total privacy. This home also has a paid off solar system and Tesla batteries to ensure you have power at all times! Enjoy the newly renovated backyard with brand new artificial turf, sitting area to enjoy the amazing weather year round with golf course and mountain views. C
Welcome to the coveted community of Woods Valley. Enter through the gates, drive along the tree-lined street and arrive home to largest floor plan of the community. Surrounded by over 100 acres of natural open space and the championship golf course of Native Oaks. When you arrive home, you'll enjoy the beautiful hardscaped front yard with custom stamped concrete and brand new artificial turf. As you enter the home, you'll be greeted by 1 of 2 sweeping staircases and high ceilings. The first floor features a home office/media room, living and family rooms with their own fireplace, walk-in pantry and butler's pantry. The massive kitchen awaits your culinary skills with a large granite top island, double ovens, plenty of cabinet space, and large windows. Enjoy delicious family meals in your dedicated dining room with a beautiful chandelier and mountain views. The family room has 20+ foot cathedral ceilings and a 2nd staircase leading you to the loft/game room. On the second floor, you'll find an approximate 900 sqft master suite with a private balcony overlooking the Native Oaks golf course and mountain views. The master bath features a large soaking tub with amazing views, walk-in shower, huge walk-in closet, and an office. Three other bedrooms each have their own private bathroom with no shared walls for total privacy. This home also has a paid off solar system and Tesla batteries to ensure you have power at all times! Enjoy the newly renovated backyard with brand new artificial turf, sitting area to enjoy the amazing weather year round with golf course and mountain views. Come by and fall in love with your new home!
Location
State CA
County San Diego
Area Valley Center (92082)
Zoning R-1
Interior
Cooling Central Forced Air
Fireplaces Type FP in Living Room
Laundry Laundry Room
Exterior
Garage Spaces 3.0
Community Features Horse Trails
Complex Features Horse Trails
View Golf Course, Mountains/Hills, Trees/Woods
Total Parking Spaces 7
Building
Lot Description Landscaped
Story 2
Lot Size Range .5 to 1 AC
Sewer Public Sewer
Water Public
Level or Stories 2 Story
Schools
Elementary Schools Valley Center-Pauma Unified District
Middle Schools Valley Center-Pauma Unified District
High Schools Valley Center-Pauma Unified District
Others
Acceptable Financing Cash, Conventional, FHA, VA
Listing Terms Cash, Conventional, FHA, VA
Special Listing Condition Standard
Read Less

Bought with Sean Zadeh • Coldwell Banker Realty
GET MORE INFORMATION





