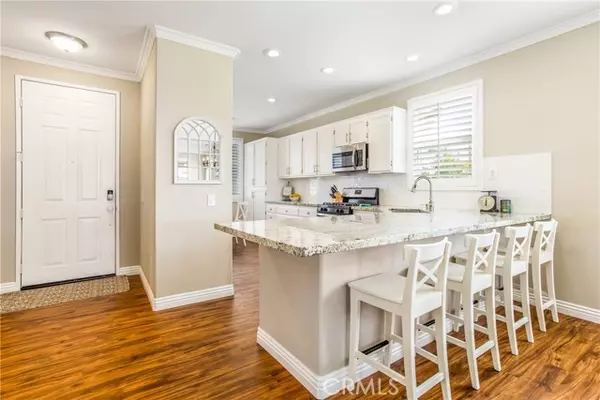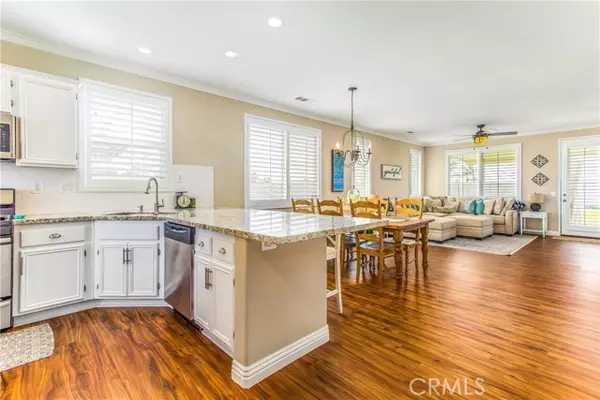For more information regarding the value of a property, please contact us for a free consultation.
34287 Oakwood Place Yucaipa, CA 92399
Want to know what your home might be worth? Contact us for a FREE valuation!

Our team is ready to help you sell your home for the highest possible price ASAP
Key Details
Sold Price $605,000
Property Type Single Family Home
Sub Type Detached
Listing Status Sold
Purchase Type For Sale
Square Footage 1,837 sqft
Price per Sqft $329
MLS Listing ID EV22009633
Sold Date 03/02/22
Style Detached
Bedrooms 3
Full Baths 2
HOA Fees $75/mo
HOA Y/N Yes
Year Built 2003
Lot Size 10,019 Sqft
Acres 0.23
Property Description
Beautiful, remodeled single story home at the end of a cul-de-sac in Chapman Heights community. This home has luxury vinyl plank wood like flooring throughout the entire home, wood shutters in the living areas, and also upgraded baseboards and crown molding. The kitchen has newer stainless steel appliances, and has been updated to have white cabinets, a large peninsula, subway tile backsplash and gorgeous granite countertops. The open concept floor plan flows nicely to the living room where there are built ins and open shelving framing the beautiful fireplace. The bathrooms also include granite countertops. Each bedroom has a walk in closet, and there is also a den which can be used for an office or play room. New cabinets were recently installed in the laundry room for even more storage. The large private backyard features new vinyl fencing all around, a large cement patio, and an oversized alumawood patio cover with fans and coach lights installed. This move in ready home will not last!
Beautiful, remodeled single story home at the end of a cul-de-sac in Chapman Heights community. This home has luxury vinyl plank wood like flooring throughout the entire home, wood shutters in the living areas, and also upgraded baseboards and crown molding. The kitchen has newer stainless steel appliances, and has been updated to have white cabinets, a large peninsula, subway tile backsplash and gorgeous granite countertops. The open concept floor plan flows nicely to the living room where there are built ins and open shelving framing the beautiful fireplace. The bathrooms also include granite countertops. Each bedroom has a walk in closet, and there is also a den which can be used for an office or play room. New cabinets were recently installed in the laundry room for even more storage. The large private backyard features new vinyl fencing all around, a large cement patio, and an oversized alumawood patio cover with fans and coach lights installed. This move in ready home will not last!
Location
State CA
County San Bernardino
Area Riv Cty-Yucaipa (92399)
Interior
Interior Features Granite Counters, Recessed Lighting
Cooling Central Forced Air
Flooring Linoleum/Vinyl
Fireplaces Type FP in Family Room, Gas
Equipment Dishwasher
Appliance Dishwasher
Laundry Laundry Room, Inside
Exterior
Garage Spaces 2.0
Fence Vinyl
Utilities Available Electricity Connected, Natural Gas Connected, Underground Utilities, Sewer Connected, Water Connected
View Mountains/Hills
Roof Type Tile/Clay
Total Parking Spaces 2
Building
Lot Description Curbs
Lot Size Range 7500-10889 SF
Sewer Public Sewer
Water Public
Level or Stories 1 Story
Others
Acceptable Financing Cash, Conventional, Cash To New Loan
Listing Terms Cash, Conventional, Cash To New Loan
Special Listing Condition Standard
Read Less

Bought with JODI KACZMAREK • Crest Sotheby's International Realty
GET MORE INFORMATION





