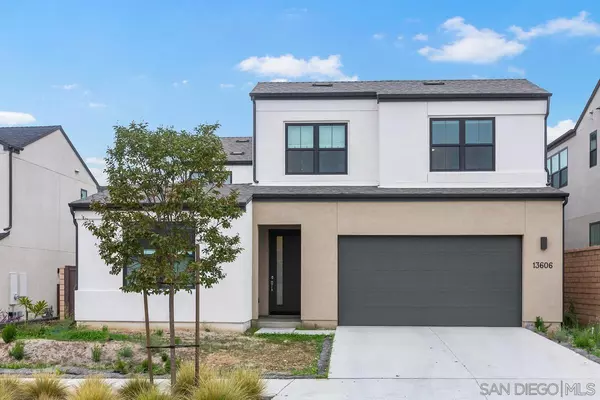For more information regarding the value of a property, please contact us for a free consultation.
13606 Camino Ct. San Diego, CA 92130
Want to know what your home might be worth? Contact us for a FREE valuation!

Our team is ready to help you sell your home for the highest possible price ASAP
Key Details
Sold Price $2,500,000
Property Type Single Family Home
Sub Type Detached
Listing Status Sold
Purchase Type For Sale
Square Footage 3,153 sqft
Price per Sqft $792
Subdivision Carmel Valley
MLS Listing ID 210032346
Sold Date 12/16/21
Style Detached
Bedrooms 5
Full Baths 3
Half Baths 1
HOA Fees $184/mo
HOA Y/N Yes
Year Built 2019
Property Description
Welcome to these breathtaking views overlooking the canyons and mountains of Carmel Valley. This modern Sendero Plan 2 home in PHR sits on a cul-de-sac in one of the best lots of Carmel Valley's most desirable neighborhoods. The 3,153 sq ft. modern style house showcases 4 bedrooms, 3.5 baths + loft with a 1st floor master guest suite and 3 car garage with lots of storage too. This luxurious open floor plan features an upgraded chef's kitchen with a waterfall island bar seating, upgraded Bosch appliances. Other upgrades include beautiful 9.5 inch wide glued down hardwood floors, upgraded waterproof carpet paddings, upgraded bathrooms floor and backsplash with luxurious freestanding bath tub to relax in and upgraded Kohler luxury water closets, upgraded stair railing with white risers, modern and premium quality Hunter-Douglass powered window shades, smart lighting and video doorbell surveillance, added lights for patio and loft. This home also has paid off Solar panels! Walking distance to all award-winning schools, including Solana Ranch Elementary, Pacific Trails Middle and Canyon Crest Academy, PHR Shopping Center and close to gorgeous beaches!
Location
State CA
County San Diego
Community Carmel Valley
Area Carmel Valley (92130)
Rooms
Family Room 16x25
Master Bedroom 18x16
Bedroom 2 15x2
Bedroom 3 12x14
Bedroom 4 12x11
Living Room 0
Dining Room 16x16
Kitchen 16x15
Interior
Heating Solar
Cooling Central Forced Air
Equipment Dishwasher, Convection Oven
Appliance Dishwasher, Convection Oven
Laundry Laundry Room
Exterior
Exterior Feature Stucco
Garage Attached, Tandem, Garage - Rear Entry
Garage Spaces 3.0
Fence Other/Remarks
Pool Community/Common
Roof Type Flat
Total Parking Spaces 5
Building
Story 2
Lot Size Range 4000-7499 SF
Sewer Sewer Available
Water Meter on Property
Level or Stories 2 Story
Others
Ownership Fee Simple
Monthly Total Fees $884
Acceptable Financing Cash, Conventional
Listing Terms Cash, Conventional
Special Listing Condition Call Agent
Read Less

Bought with Sandra Alatriste • Berkshire Hathaway HomeService
GET MORE INFORMATION





