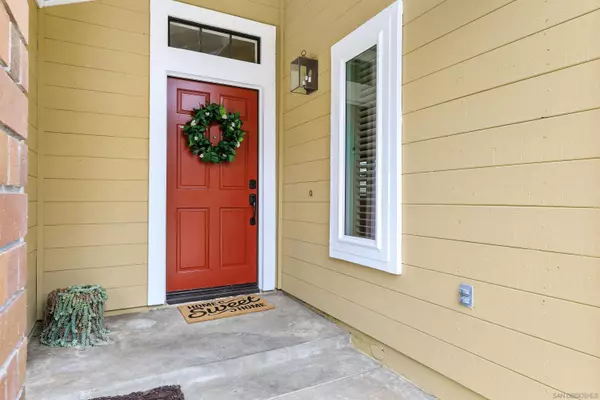For more information regarding the value of a property, please contact us for a free consultation.
4793 Gateshead Rd Carlsbad, CA 92010
Want to know what your home might be worth? Contact us for a FREE valuation!

Our team is ready to help you sell your home for the highest possible price ASAP
Key Details
Sold Price $1,357,500
Property Type Single Family Home
Sub Type Detached
Listing Status Sold
Purchase Type For Sale
Square Footage 1,868 sqft
Price per Sqft $726
Subdivision Carlsbad East
MLS Listing ID 220004111
Sold Date 04/01/22
Style Detached
Bedrooms 3
Full Baths 2
HOA Fees $93/mo
HOA Y/N Yes
Year Built 1987
Lot Size 8,855 Sqft
Acres 0.2
Property Description
Single story home in the Colony of Calavera Hills. Situated on a cul-de-sac with a great view and no neighbors behind you. Features include, a newer roof , windows that have been updated and feature plantation shutters, a newer hot water heater and fresh exterior wood trim paint. Main bedroom features, sliding doors that open to your backyard with a en-suite and a large closet. Low monthly HOA. This home is close to trails, good schools, parks and shopping. Make this home yours today with the design finishes the way you want and enjoy all this warm and friendly neighborhood has to offer.
Single story home in the Colony of Calavera Hills. Situated on a cul-de-sac with a great view and no neighbors behind you. Features include, a newer roof , windows that have been updated and feature plantation shutters, a newer hot water heater and fresh exterior wood trim paint. Main bedroom features, sliding doors that open to your backyard with a en-suite and a large closet. Low monthly HOA. This home is close to trails, good schools, parks and shopping. Make this home yours today with the design finishes the way you want and enjoy all this warm and friendly neighborhood has to offer.
Location
State CA
County San Diego
Community Carlsbad East
Area Carlsbad (92010)
Zoning R-1:SINGLE
Rooms
Family Room 18x11
Master Bedroom 14x12
Bedroom 2 12x10
Bedroom 3 12x10
Living Room 18x13
Dining Room 12x9
Kitchen 19x11
Interior
Heating Natural Gas
Fireplaces Number 2
Fireplaces Type FP in Family Room, FP in Living Room
Equipment Dishwasher, Dryer, Garage Door Opener, Microwave, Refrigerator, Washer, Free Standing Range
Appliance Dishwasher, Dryer, Garage Door Opener, Microwave, Refrigerator, Washer, Free Standing Range
Laundry Garage
Exterior
Exterior Feature Wood/Stucco
Parking Features Attached
Garage Spaces 2.0
Fence Full
Community Features Biking/Hiking Trails
Complex Features Biking/Hiking Trails
View Valley/Canyon
Roof Type Tile/Clay
Total Parking Spaces 4
Building
Story 1
Lot Size Range 7500-10889 SF
Sewer Sewer Connected
Water Meter on Property
Level or Stories 1 Story
Others
Ownership Fee Simple
Monthly Total Fees $93
Acceptable Financing Cash, Conventional, FHA, VA
Listing Terms Cash, Conventional, FHA, VA
Read Less

Bought with Raini Gordy • Willis Allen Real Estate
GET MORE INFORMATION





