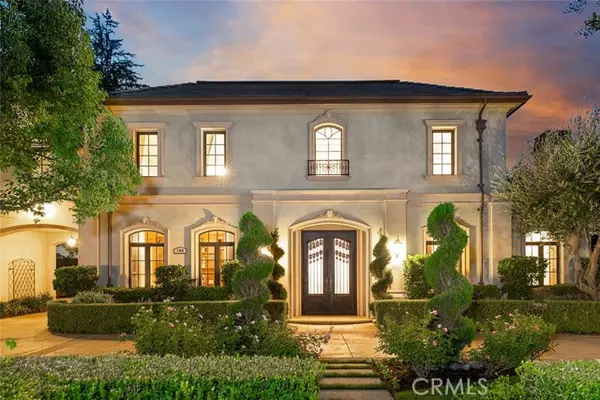For more information regarding the value of a property, please contact us for a free consultation.
260 W Camino Real Avenue Arcadia, CA 91007
Want to know what your home might be worth? Contact us for a FREE valuation!

Our team is ready to help you sell your home for the highest possible price ASAP
Key Details
Sold Price $4,260,750
Property Type Single Family Home
Sub Type Detached
Listing Status Sold
Purchase Type For Sale
Square Footage 8,643 sqft
Price per Sqft $492
MLS Listing ID OC21224498
Sold Date 03/30/22
Style Detached
Bedrooms 6
Full Baths 7
Half Baths 1
Construction Status Turnkey
HOA Y/N No
Year Built 2013
Lot Size 0.439 Acres
Acres 0.4394
Property Description
Welcome to this sumptuous, one-of-a-kind Mediterranean Estate. Situated in the most sought-after, convenient neighborhood within the "Baldwin Stocker" area in Arcadia, it boasts six en-suite bedrooms, eight baths, a grand foyer, a formal dining room, a living room with a fireplace, a family room with a 20 high soaring ceiling, a breakfast nook, an executive office/library with the coffered ceiling, an eight-seated home theater, a dry sauna, two steam showers, a game/gym room, a gourmet kitchen, a wok room, a butlers pantry, a wet bar, a temperature-controlled wine cellar, a spacious laundry. Designed by renowned PDS Studio, it offers the most exquisite designer finishes, including five rotunda ceilings, coffered ceilings, marble floors, textured wall coverings, crystal chandeliers, crown moldings, framed mirrors, high-end windows drapery, and Hunter Douglas window shades. The foyer features a 20 rotunda ceiling with a pricey Maria Theresa hand-cut crystal chandelier and dual circular staircases. The kitchen is well equipped with upscale VIKING appliances. An elevator makes it easy to go up and downstairs. Additional features include indoor and outdoor speakers, the central vacuum, Life Source water softener, telecom, tankless water heaters, security monitor cameras. Two balconies in the master bedroom and the guest bedroom respectively make seamless transitions between indoors and out. Outdoor amenities include a swimming pool, backyard sitting area, front yard circular drive, private wrought iron gates. This home is truly the sophisticated expression of luxury living. Must
Welcome to this sumptuous, one-of-a-kind Mediterranean Estate. Situated in the most sought-after, convenient neighborhood within the "Baldwin Stocker" area in Arcadia, it boasts six en-suite bedrooms, eight baths, a grand foyer, a formal dining room, a living room with a fireplace, a family room with a 20 high soaring ceiling, a breakfast nook, an executive office/library with the coffered ceiling, an eight-seated home theater, a dry sauna, two steam showers, a game/gym room, a gourmet kitchen, a wok room, a butlers pantry, a wet bar, a temperature-controlled wine cellar, a spacious laundry. Designed by renowned PDS Studio, it offers the most exquisite designer finishes, including five rotunda ceilings, coffered ceilings, marble floors, textured wall coverings, crystal chandeliers, crown moldings, framed mirrors, high-end windows drapery, and Hunter Douglas window shades. The foyer features a 20 rotunda ceiling with a pricey Maria Theresa hand-cut crystal chandelier and dual circular staircases. The kitchen is well equipped with upscale VIKING appliances. An elevator makes it easy to go up and downstairs. Additional features include indoor and outdoor speakers, the central vacuum, Life Source water softener, telecom, tankless water heaters, security monitor cameras. Two balconies in the master bedroom and the guest bedroom respectively make seamless transitions between indoors and out. Outdoor amenities include a swimming pool, backyard sitting area, front yard circular drive, private wrought iron gates. This home is truly the sophisticated expression of luxury living. Must see to appreciate. Buyer to assume the existing solar lease.
Location
State CA
County Los Angeles
Area Arcadia (91007)
Zoning ARR0*
Interior
Interior Features 2 Staircases, Bar, Coffered Ceiling(s), Recessed Lighting, Two Story Ceilings, Wainscoting, Wet Bar, Vacuum Central
Cooling Central Forced Air
Flooring Carpet, Tile, Wood
Fireplaces Type FP in Living Room
Equipment Microwave, Water Softener, 6 Burner Stove, Double Oven, Gas Oven, Gas Stove, Self Cleaning Oven, Gas Range
Appliance Microwave, Water Softener, 6 Burner Stove, Double Oven, Gas Oven, Gas Stove, Self Cleaning Oven, Gas Range
Laundry Laundry Room, Inside
Exterior
Parking Features Gated, Direct Garage Access, Garage, Garage - Single Door, Garage - Two Door, Garage Door Opener
Garage Spaces 4.0
Fence Wrought Iron, Wood
Pool Below Ground, Private
Utilities Available Sewer Available
Roof Type Tile/Clay
Total Parking Spaces 4
Building
Lot Description Curbs, Sidewalks
Story 2
Sewer Public Sewer
Water Public
Architectural Style Mediterranean/Spanish
Level or Stories 2 Story
Construction Status Turnkey
Others
Acceptable Financing Cash To New Loan
Listing Terms Cash To New Loan
Special Listing Condition Standard
Read Less

Bought with NON LISTED AGENT • NON LISTED OFFICE
GET MORE INFORMATION





