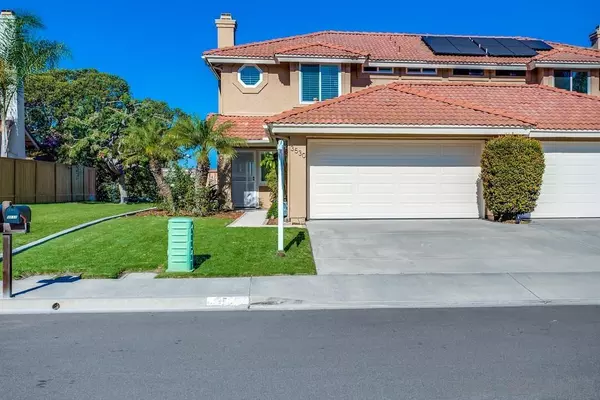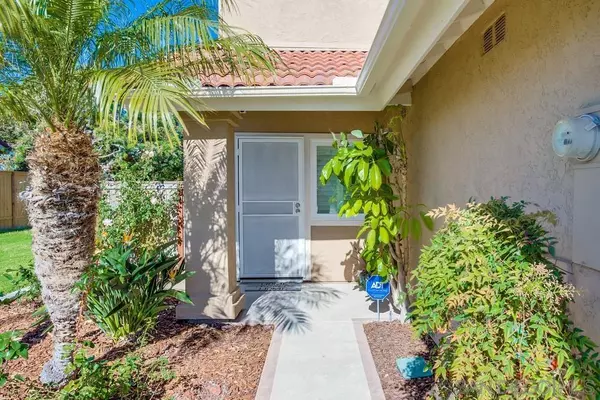For more information regarding the value of a property, please contact us for a free consultation.
3530 Hastings Drive Carlsbad, CA 92010
Want to know what your home might be worth? Contact us for a FREE valuation!

Our team is ready to help you sell your home for the highest possible price ASAP
Key Details
Sold Price $918,712
Property Type Townhouse
Sub Type Twinhome
Listing Status Sold
Purchase Type For Sale
Square Footage 1,362 sqft
Price per Sqft $674
Subdivision Carlsbad East
MLS Listing ID 220000198
Sold Date 02/14/22
Style Twinhome
Bedrooms 3
Full Baths 2
Half Baths 1
HOA Fees $84/mo
HOA Y/N Yes
Year Built 1988
Lot Size 3,286 Sqft
Property Description
VIEWS, UPDATED, and PRIVATE quietly situated on a double cul de sac in Calavera Hills this charming renovated twinhome lives more as a detached home with front and gated backyard. Every corner has been "touched" within the last 3 years including the recently painted exterior. This home exudes charm and warmth beginning at the front door onto the LVT flooring, cozy fireplace, new double pane windows and doors adorned by wood shutters, kitchen with white quartz counters and cabinets, newer appliances, a bar to pull up a stool and enjoy a coffee in the morning; along with a private back door leading to a paver laden patio and spacious grassy area perfect for al fresco dining or a play area for all to enjoy. Updates don't stop there, a 50 amp charger has been installed in the garage for for electric car charging capabilities. The grass easement between the home next door provides you with more privacy and space. Looking for more views?...the upstairs bedroom deck offers the beautiful northerly sunsets a perfect spot to unwind your day with a glass of your favorite beverage. Surrounded by parks and greenery, this peaceful community is only minutes away to shops, restaurants, and parks/golf courses of Carlsbad.
Location
State CA
County San Diego
Community Carlsbad East
Area Carlsbad (92010)
Building/Complex Name The Trails Of Calavera Hills
Rooms
Family Room 15x23
Master Bedroom 13x11
Bedroom 2 9x11
Bedroom 3 9x13
Living Room 23x15
Dining Room 8x10
Kitchen 9x10
Interior
Heating Natural Gas
Fireplaces Number 1
Fireplaces Type FP in Family Room
Equipment Dishwasher, Disposal, Garage Door Opener, Range/Oven, Gas Range, Counter Top
Appliance Dishwasher, Disposal, Garage Door Opener, Range/Oven, Gas Range, Counter Top
Laundry Garage
Exterior
Exterior Feature Stucco
Parking Features Attached
Garage Spaces 2.0
Fence Partial
Roof Type Tile/Clay
Total Parking Spaces 4
Building
Story 2
Lot Size Range 1-3999 SF
Sewer Sewer Connected
Water Meter on Property
Level or Stories 2 Story
Others
Ownership Fee Simple
Monthly Total Fees $84
Acceptable Financing Cash, Conventional, FHA, VA
Listing Terms Cash, Conventional, FHA, VA
Pets Allowed Allowed w/Restrictions
Read Less

Bought with Knute Brookshier • Compass
GET MORE INFORMATION





