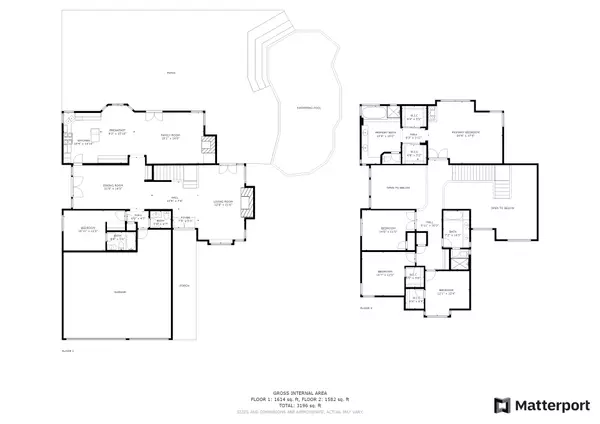For more information regarding the value of a property, please contact us for a free consultation.
12893 Ralston Circle San Diego, CA 92130
Want to know what your home might be worth? Contact us for a FREE valuation!

Our team is ready to help you sell your home for the highest possible price ASAP
Key Details
Sold Price $2,360,000
Property Type Single Family Home
Sub Type Detached
Listing Status Sold
Purchase Type For Sale
Square Footage 3,139 sqft
Price per Sqft $751
Subdivision Carmel Valley
MLS Listing ID 210032017
Sold Date 12/21/21
Style Detached
Bedrooms 5
Full Baths 3
Half Baths 1
Construction Status Turnkey
HOA Fees $62/mo
HOA Y/N Yes
Year Built 1988
Lot Size 0.284 Acres
Acres 0.28
Property Description
Live the exquisite lifestyle you deserve in this absolutely stunning, newly renovated home nestled at the end of the cul-de-sac in The Heights neighborhood of Carmel Valley! Premium 12,355 sq. ft. lot, with a giant pool and spa, built-in outdoor bar, pergola, and multiple areas to enjoy and entertain. New renovations include: interior and exterior paint, designer light fixtures throughout, carpet, ceiling fans, luxury vinyl plank flooring in upstairs hall bath, and all bathroom countertops have been resurfaced and cabinets painted white plus added new faucets, fixtures, and mirrors.
Features include desirable first floor bedroom with a full bath, owned solar panels for pool/spa, vaulted ceilings, plantation shutters, recessed lighting, hardwood, and tile flooring. The gorgeous and huge gourmet kitchen is a chef's delight and offers an abundance of cabinet space, white cabinetry, granite countertops, island with bar seating, stainless steel appliances, reverse osmosis system, and hone your bartending and barista skills at the bar area just off the dining room. The grand living room with stone fireplace and window seat and the dining room will add elegance to all of your gatherings. The primary suite is spacious and will spoil you rotten with a stone fireplace, and two walk-in closets. Just across the hall are the generous sized secondary bedrooms (2 have walk-in closets). The 3 car garage will store all of your toys and adds extra storage space. You will have to see this stunning home to truly appreciate all it has to offer. Close proximity to parks, trails, the Bay Club, One Paseo, Del Mar Highlands Town Center, top rated schools, and the beautiful Del Mar beaches... incredible opportunity!
Location
State CA
County San Diego
Community Carmel Valley
Area Carmel Valley (92130)
Building/Complex Name Del Mar Highlands
Zoning R-1:SINGLE
Rooms
Family Room 16x14
Master Bedroom 21x18
Bedroom 2 15x11
Bedroom 3 12x12
Bedroom 4 13x12
Bedroom 5 17x11
Living Room 20x13
Dining Room 16x12
Kitchen 18x16
Interior
Interior Features Bar, Bathtub, Ceiling Fan, Dry Bar, Granite Counters, Kitchen Island, Open Floor Plan, Recessed Lighting, Remodeled Kitchen, Stone Counters, Two Story Ceilings, Kitchen Open to Family Rm
Heating Natural Gas
Flooring Laminate, Tile, Wood, Partially Carpeted
Fireplaces Number 3
Fireplaces Type FP in Family Room, FP in Living Room, FP in Master BR, Gas Starter
Equipment Dishwasher, Disposal, Garage Door Opener, Pool/Spa/Equipment, Satellite Dish, Solar Panels, Trash Compactor, Water Filtration, 6 Burner Stove, Built In Range, Convection Oven, Free Standing Range, Gas Oven, Range/Stove Hood, Recirculated Exhaust Fan, Water Line to Refr, Gas Range, Water Purifier
Appliance Dishwasher, Disposal, Garage Door Opener, Pool/Spa/Equipment, Satellite Dish, Solar Panels, Trash Compactor, Water Filtration, 6 Burner Stove, Built In Range, Convection Oven, Free Standing Range, Gas Oven, Range/Stove Hood, Recirculated Exhaust Fan, Water Line to Refr, Gas Range, Water Purifier
Laundry Laundry Room, Inside
Exterior
Exterior Feature Wood/Stucco
Garage Attached
Garage Spaces 3.0
Fence Wrought Iron, Wood
Pool Below Ground, Private, Heated with Gas, Solar Heat, Gunite, Heated, Waterfall
View Greenbelt, Neighborhood, Peek-A-Boo
Roof Type Concrete
Total Parking Spaces 6
Building
Story 2
Lot Size Range .25 to .5 AC
Sewer Sewer Connected
Water Meter on Property
Level or Stories 2 Story
Construction Status Turnkey
Others
Ownership Fee Simple
Monthly Total Fees $166
Acceptable Financing Cash, Conventional, FHA, VA
Listing Terms Cash, Conventional, FHA, VA
Read Less

Bought with Kurt Wannebo • Wannebo Real Estate Group
GET MORE INFORMATION





