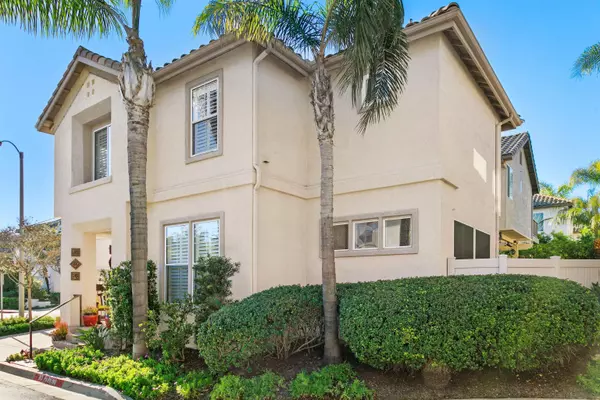For more information regarding the value of a property, please contact us for a free consultation.
7182 Pintail Carlsbad, CA 92011
Want to know what your home might be worth? Contact us for a FREE valuation!

Our team is ready to help you sell your home for the highest possible price ASAP
Key Details
Sold Price $1,330,000
Property Type Single Family Home
Sub Type Detached
Listing Status Sold
Purchase Type For Sale
Square Footage 1,947 sqft
Price per Sqft $683
Subdivision Aviara
MLS Listing ID 220001666
Sold Date 02/28/22
Style Detached
Bedrooms 3
Full Baths 2
Half Baths 1
HOA Fees $252/mo
HOA Y/N Yes
Year Built 1998
Property Description
Pristine home located in the desired Tramonto community of Aviara. Spacious floor plan with many upgrades. Beautiful private backyard with lush palms and succulents. Relax under the covered patio with custom LED lighting and ceiling fan. Gourmet kitchen with stainless steel appliances, granite counter tops, stained maple cabinets with ample storage. 3rd bedroom is currently a loft, it can easily be converted to an enclosed bedroom. The luxurious oversized main suite features an inviting fireplace retreat area with built-in storage and seating. The spa quality bathroom includes generous closets, dual sinks with quartz counters, air jet soaking tub, separate shower, beautiful cabinets and heated flooring.
Central air conditioning, plantation shutters, crown molding, recently upgraded carpeting, interior paint. Laundry room on upper level. 2-car attached garage. New water heater, reverse osmosis and water softener. Built in storage, overhead hanging racks, and grey ribbed floor tiles. Community pool, spa, Beaches, shopping, dining and entertainment are nearby, including the Carlsbad Outlets, Costco, Legoland, The Forum Shops, numerous trail systems. Carlsbad schools! This home is pristine. You will not be disappointed.
Location
State CA
County San Diego
Community Aviara
Area Carlsbad (92011)
Rooms
Master Bedroom 20x18
Bedroom 2 11x11
Bedroom 3 14x10
Living Room 14x14
Dining Room 12x10
Kitchen 18x13
Interior
Heating Natural Gas
Cooling Central Forced Air
Fireplaces Number 2
Fireplaces Type FP in Living Room, FP in Master BR
Equipment Dishwasher, Disposal, Dryer, Garage Door Opener, Microwave, Refrigerator, Washer, Water Filtration, Water Softener, Built In Range, Built-In
Appliance Dishwasher, Disposal, Dryer, Garage Door Opener, Microwave, Refrigerator, Washer, Water Filtration, Water Softener, Built In Range, Built-In
Laundry Laundry Room, On Upper Level
Exterior
Exterior Feature Wood/Stucco
Parking Features Attached
Garage Spaces 2.0
Fence Full
Pool Community/Common
Roof Type Tile/Clay
Total Parking Spaces 4
Building
Story 2
Lot Size Range 0 (Common Interest)
Sewer Sewer Connected
Water Meter on Property
Level or Stories 2 Story
Others
Ownership Fee Simple
Monthly Total Fees $370
Acceptable Financing Cash, Conventional
Listing Terms Cash, Conventional
Special Listing Condition Other/Remarks
Read Less

Bought with Olga Solovyeva • Nightingale Realty
GET MORE INFORMATION





