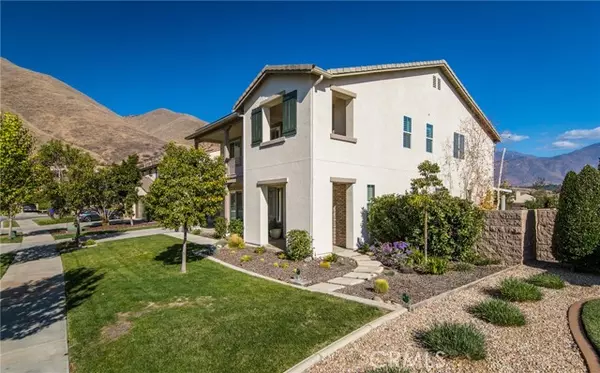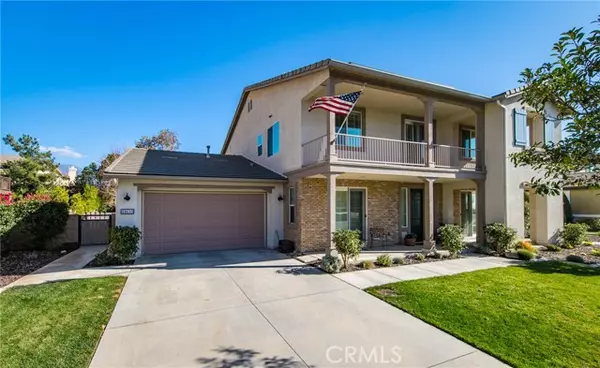For more information regarding the value of a property, please contact us for a free consultation.
11635 Wiggins Court Yucaipa, CA 92399
Want to know what your home might be worth? Contact us for a FREE valuation!

Our team is ready to help you sell your home for the highest possible price ASAP
Key Details
Sold Price $800,000
Property Type Single Family Home
Sub Type Detached
Listing Status Sold
Purchase Type For Sale
Square Footage 3,481 sqft
Price per Sqft $229
MLS Listing ID EV21258425
Sold Date 01/11/22
Style Detached
Bedrooms 5
Full Baths 4
Construction Status Turnkey
HOA Fees $75/mo
HOA Y/N Yes
Year Built 2006
Lot Size 0.264 Acres
Acres 0.2642
Property Description
Gorgeous home in Yucaipas desirable Chapman Heights neighborhood. It sits on a .26 acre lot with great views of Oak Glen and the city lights. The yard is beautifully landscaped, featuring a pebble tech pool, spa, custom clubhouse with a slide and electricity, covered patio, and large side yards with built-in storage. Great for entertaining! Entering the home, you will see a lovely sitting room and formal dining area. Plantation shutters throughout the home offer a classic look and function. Walk through the entry to a magnificent open concept great room. The heart of the home features a kitchen with granite countertops, stainless steel appliances, and a butlers pantry with plenty of cabinets. This space features a large island, dining area, as well as a family room. The main floor offers a bedroom and bath. On the second floor you will find a large loft space, with custom shelving, access to a balcony across the front of the home, as well as, four bedrooms and three full bathrooms. The large primary suite offers beautiful views, a balcony, and ample closet space. The master bath features a jetted soaker tub, shower, and double sinks. Go green and practically eliminate electric bills, with the Tesla solar panels and batteries. The system is fully paid and belongs to the owner! The four-car tandem garage comes with built-in shelves and storage in the attic. This is a stunning home, with quality design and spectacular views, that make it truly one of a kind.
Gorgeous home in Yucaipas desirable Chapman Heights neighborhood. It sits on a .26 acre lot with great views of Oak Glen and the city lights. The yard is beautifully landscaped, featuring a pebble tech pool, spa, custom clubhouse with a slide and electricity, covered patio, and large side yards with built-in storage. Great for entertaining! Entering the home, you will see a lovely sitting room and formal dining area. Plantation shutters throughout the home offer a classic look and function. Walk through the entry to a magnificent open concept great room. The heart of the home features a kitchen with granite countertops, stainless steel appliances, and a butlers pantry with plenty of cabinets. This space features a large island, dining area, as well as a family room. The main floor offers a bedroom and bath. On the second floor you will find a large loft space, with custom shelving, access to a balcony across the front of the home, as well as, four bedrooms and three full bathrooms. The large primary suite offers beautiful views, a balcony, and ample closet space. The master bath features a jetted soaker tub, shower, and double sinks. Go green and practically eliminate electric bills, with the Tesla solar panels and batteries. The system is fully paid and belongs to the owner! The four-car tandem garage comes with built-in shelves and storage in the attic. This is a stunning home, with quality design and spectacular views, that make it truly one of a kind.
Location
State CA
County San Bernardino
Area Riv Cty-Yucaipa (92399)
Interior
Interior Features Balcony, Pantry
Cooling Central Forced Air, Dual
Flooring Carpet, Tile
Fireplaces Type FP in Family Room
Equipment Dishwasher, Double Oven, Gas Oven, Gas Range
Appliance Dishwasher, Double Oven, Gas Oven, Gas Range
Laundry Laundry Room
Exterior
Parking Features Tandem, Garage, Garage Door Opener
Garage Spaces 4.0
Pool Below Ground, Private
Utilities Available Cable Available
View Golf Course, Mountains/Hills, Neighborhood, City Lights
Total Parking Spaces 4
Building
Lot Description Cul-De-Sac, Sidewalks, Sprinklers In Front, Sprinklers In Rear
Story 2
Sewer Public Sewer
Water Public
Level or Stories 2 Story
Construction Status Turnkey
Others
Acceptable Financing Cash, Conventional, FHA, VA, Cash To New Loan, Submit
Listing Terms Cash, Conventional, FHA, VA, Cash To New Loan, Submit
Special Listing Condition Standard
Read Less

Bought with MICHELLE ALVAREZ • BHHS PERRIE MUNDY REALTY GROUP
GET MORE INFORMATION





