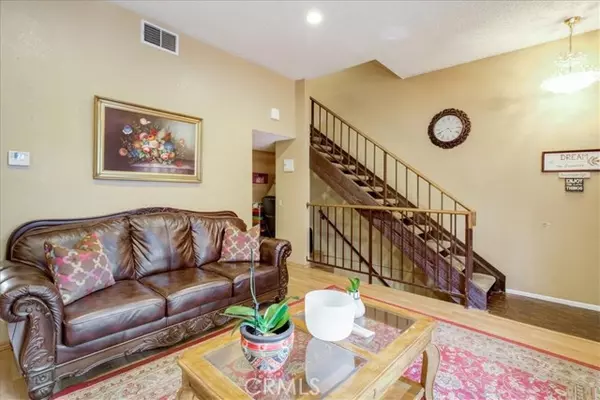For more information regarding the value of a property, please contact us for a free consultation.
511 Live Oak Avenue #11 Arcadia, CA 91006
Want to know what your home might be worth? Contact us for a FREE valuation!

Our team is ready to help you sell your home for the highest possible price ASAP
Key Details
Sold Price $630,000
Property Type Townhouse
Sub Type Townhome
Listing Status Sold
Purchase Type For Sale
Square Footage 1,307 sqft
Price per Sqft $482
MLS Listing ID BB21232145
Sold Date 04/19/22
Style Townhome
Bedrooms 2
Full Baths 2
Half Baths 1
Construction Status Repairs Cosmetic
HOA Fees $336/mo
HOA Y/N Yes
Year Built 1980
Lot Size 0.665 Acres
Acres 0.6654
Property Description
This spacious East facing townhouse in Arcadia sits on the quiet back side of the complex. This is a tremendous value for the Arcadia School District. This home features sizable patios in the front and back of the unit, direct access from the garage with two side by side spaces, a MBR with a walk-in closet and cathedral ceilings. The second bedroom is en suite. This condo also features two fireplaces in both the living room and dining room. The buildings amenities include a pool and spa and plentiful guest parking. First showings at Open Houses 10/23 & 10/24. Buyer to cooperate with seller leaseback, if needed. SHOWINGS ON HOLD UNTIL MARCH.
This spacious East facing townhouse in Arcadia sits on the quiet back side of the complex. This is a tremendous value for the Arcadia School District. This home features sizable patios in the front and back of the unit, direct access from the garage with two side by side spaces, a MBR with a walk-in closet and cathedral ceilings. The second bedroom is en suite. This condo also features two fireplaces in both the living room and dining room. The buildings amenities include a pool and spa and plentiful guest parking. First showings at Open Houses 10/23 & 10/24. Buyer to cooperate with seller leaseback, if needed. SHOWINGS ON HOLD UNTIL MARCH.
Location
State CA
County Los Angeles
Area Arcadia (91006)
Zoning ARR3*
Interior
Interior Features 2 Staircases, Granite Counters, Recessed Lighting
Heating Natural Gas
Cooling Central Forced Air
Fireplaces Type FP in Living Room, FP in Master BR
Equipment Dishwasher, Gas Stove, Water Line to Refr
Appliance Dishwasher, Gas Stove, Water Line to Refr
Laundry Closet Full Sized
Exterior
Parking Features Assigned, Gated, Direct Garage Access, Garage
Garage Spaces 2.0
Pool Community/Common, Association
Total Parking Spaces 2
Building
Lot Description Curbs, Sidewalks
Story 2
Sewer Unknown
Water Public
Architectural Style Contemporary
Level or Stories 2 Story
Construction Status Repairs Cosmetic
Others
Acceptable Financing Conventional, Cash To New Loan
Listing Terms Conventional, Cash To New Loan
Special Listing Condition Standard
Read Less

Bought with David Chuc • Coldwell Banker Dynasty T.C.
GET MORE INFORMATION





