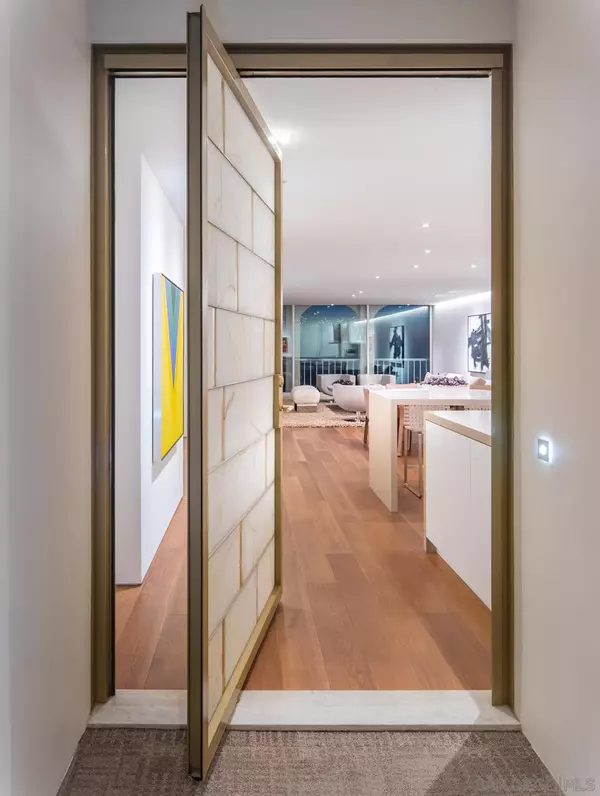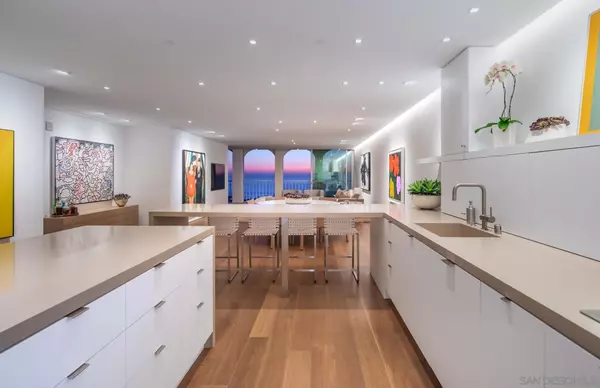For more information regarding the value of a property, please contact us for a free consultation.
1001 Genter St #11G La Jolla, CA 92037
Want to know what your home might be worth? Contact us for a FREE valuation!

Our team is ready to help you sell your home for the highest possible price ASAP
Key Details
Sold Price $3,400,000
Property Type Condo
Sub Type Condominium
Listing Status Sold
Purchase Type For Sale
Square Footage 2,100 sqft
Price per Sqft $1,619
Subdivision La Jolla
MLS Listing ID 210023364
Sold Date 02/24/22
Style All Other Attached
Bedrooms 2
Full Baths 2
Construction Status Turnkey,Updated/Remodeled
HOA Fees $1,636/mo
HOA Y/N Yes
Year Built 1966
Lot Size 1.149 Acres
Acres 1.15
Property Description
LA JOLLA'S BEST OCEAN VIEWS! With its exquisite panoramic views of the ocean, Village and golf course, this home is cause for a celebration. It was masterfully remodeled with no expense spared. A study in good taste it owns a refined contemporary elegance. The inspired design is an artful marriage of a clean aesthetic and function. Everything is state of the art. Take your front-row seat and enjoy the pulse-racing view, day and night. The Seville is a much-desired, steps-to-the Village, high-rise residence, offering concierge services, security, and excellent amenities. The monthly dues include all utilities. This is a home that must be seen in order to understand the exceptional quality, substance and enviable lifestyle offered.
Location
State CA
County San Diego
Community La Jolla
Area La Jolla (92037)
Building/Complex Name The Seville
Zoning R-1:SINGLE
Rooms
Master Bedroom 18x13
Bedroom 2 13x11
Living Room 20x17
Dining Room 14x11
Kitchen 27x12
Interior
Interior Features Built-Ins, Open Floor Plan, Recessed Lighting, Remodeled Kitchen, Shower, Stone Counters, Storage Space, Kitchen Open to Family Rm
Heating Other/Remarks
Cooling Central Forced Air
Flooring Tile, Wood
Equipment Dishwasher, Disposal, Dryer, Refrigerator, Convection Oven, Electric Oven, Electric Range, Electric Stove, Freezer, Range/Stove Hood, Electric Cooking
Appliance Dishwasher, Disposal, Dryer, Refrigerator, Convection Oven, Electric Oven, Electric Range, Electric Stove, Freezer, Range/Stove Hood, Electric Cooking
Laundry Closet Stacked
Exterior
Exterior Feature Other/Remarks
Garage Assigned, Attached, Garage
Garage Spaces 1.0
Fence Security
Pool Community/Common
Community Features Exercise Room, Gated Community, Laundry Facilities, Pet Restrictions, Pool, Spa/Hot Tub
Complex Features Exercise Room, Gated Community, Laundry Facilities, Pet Restrictions, Pool, Spa/Hot Tub
Utilities Available Cable Connected, Electricity Connected, Sewer Connected, Water Connected
View Evening Lights, Golf Course, Ocean, Panoramic Ocean, Water, Coastline, White Water, City Lights
Roof Type Other/Remarks
Total Parking Spaces 1
Building
Lot Description Cul-De-Sac, Curbs, Public Street, Sidewalks, Street Paved, West of I-5
Story 1
Lot Size Range 1+ to 2 AC
Sewer Sewer Connected
Water Other/Remarks
Level or Stories 1 Story
Construction Status Turnkey,Updated/Remodeled
Others
Ownership Condominium
Monthly Total Fees $1, 636
Acceptable Financing Cash, Conventional
Listing Terms Cash, Conventional
Pets Description No
Read Less

Bought with Cher Conner • Berkshire Hathaway HomeService
GET MORE INFORMATION





