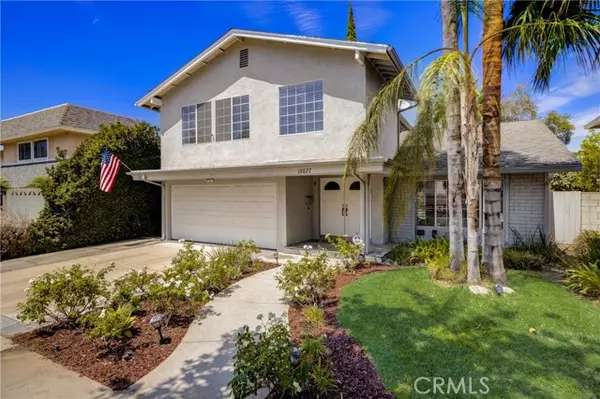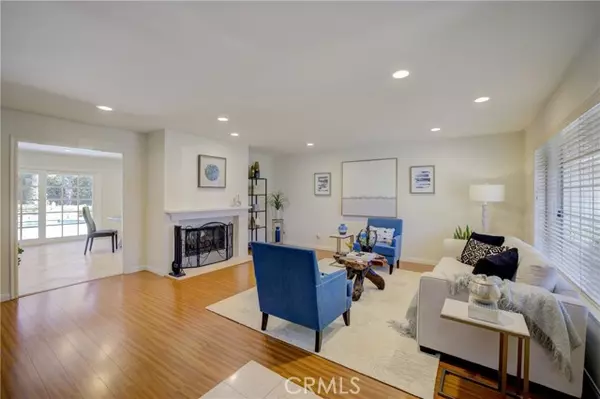For more information regarding the value of a property, please contact us for a free consultation.
18027 Delano Street Encino, CA 91316
Want to know what your home might be worth? Contact us for a FREE valuation!

Our team is ready to help you sell your home for the highest possible price ASAP
Key Details
Sold Price $1,212,500
Property Type Single Family Home
Sub Type Detached
Listing Status Sold
Purchase Type For Sale
Square Footage 2,054 sqft
Price per Sqft $590
MLS Listing ID BB22178210
Sold Date 12/19/22
Style Detached
Bedrooms 3
Full Baths 3
Construction Status Turnkey,Updated/Remodeled
HOA Y/N No
Year Built 1969
Lot Size 6,032 Sqft
Acres 0.1385
Property Description
Tucked away on a quiet and private street is this stunning and newly remodeled Encino POOL home which offers a thoughtful layout, an abundance of natural light and many upgrades to create a dreamy Southern California ambiance. Double entry doors lead you to a light and bright 3 bedrooms plus downstairs office featuring updated kitchen cabinets, updated master bathroom, copper plumbing, and private pool in the glorious back yard. The kitchen is a chefs dream with white shaker cabinets and stone countertops. The open concept living room and dining room share a double-sided rock fireplace that provides an impressive focal point from all angles. Upstairs youll find 3 bedrooms and 2 bathrooms. The en-suite primary bedroom is enormous and offers a spa bathroom with vanity and shower plus a large closet. Downstairs offers flex space ideal for an office/bonus room/gym and can also be used as an additional bedroom with sliding glass door. Conveniently located minutes to the 101 Fwy, Ventura Blvd, Encino Commons, Balboa Park, and Trader Joes. Dont miss this incredible opportunity!
Tucked away on a quiet and private street is this stunning and newly remodeled Encino POOL home which offers a thoughtful layout, an abundance of natural light and many upgrades to create a dreamy Southern California ambiance. Double entry doors lead you to a light and bright 3 bedrooms plus downstairs office featuring updated kitchen cabinets, updated master bathroom, copper plumbing, and private pool in the glorious back yard. The kitchen is a chefs dream with white shaker cabinets and stone countertops. The open concept living room and dining room share a double-sided rock fireplace that provides an impressive focal point from all angles. Upstairs youll find 3 bedrooms and 2 bathrooms. The en-suite primary bedroom is enormous and offers a spa bathroom with vanity and shower plus a large closet. Downstairs offers flex space ideal for an office/bonus room/gym and can also be used as an additional bedroom with sliding glass door. Conveniently located minutes to the 101 Fwy, Ventura Blvd, Encino Commons, Balboa Park, and Trader Joes. Dont miss this incredible opportunity!
Location
State CA
County Los Angeles
Area Encino (91316)
Zoning LAR1
Interior
Interior Features Attic Fan, Copper Plumbing Full, Granite Counters, Unfurnished
Heating Natural Gas
Cooling Central Forced Air
Flooring Linoleum/Vinyl, Tile, Wood
Fireplaces Type FP in Dining Room, FP in Living Room, Gas, Two Way
Equipment Dishwasher, Refrigerator, Trash Compactor, 6 Burner Stove, Convection Oven, Gas Oven, Gas Stove, Self Cleaning Oven, Vented Exhaust Fan, Water Line to Refr
Appliance Dishwasher, Refrigerator, Trash Compactor, 6 Burner Stove, Convection Oven, Gas Oven, Gas Stove, Self Cleaning Oven, Vented Exhaust Fan, Water Line to Refr
Laundry Garage
Exterior
Parking Features Garage - Single Door, Garage Door Opener
Garage Spaces 2.0
Pool Below Ground, Private, Heated, Permits, Filtered
Total Parking Spaces 2
Building
Lot Description Sidewalks, Landscaped
Story 2
Lot Size Range 4000-7499 SF
Sewer Public Sewer
Water Public
Level or Stories 2 Story
Construction Status Turnkey,Updated/Remodeled
Others
Monthly Total Fees $28
Acceptable Financing Cash, Conventional, Cash To New Loan, Submit
Listing Terms Cash, Conventional, Cash To New Loan, Submit
Special Listing Condition Standard
Read Less

Bought with NON LISTED AGENT • NON LISTED OFFICE
GET MORE INFORMATION





