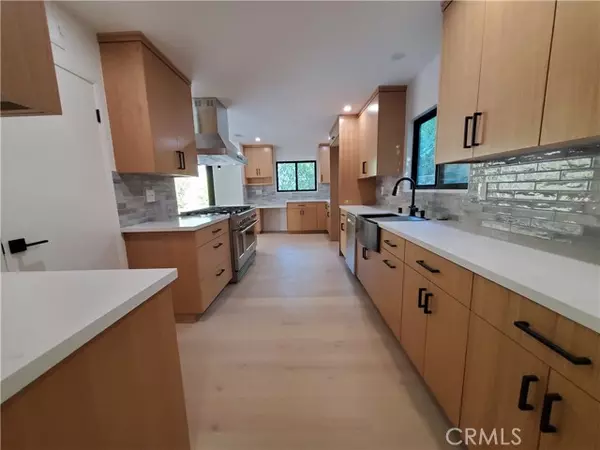For more information regarding the value of a property, please contact us for a free consultation.
5950 Pat Avenue Woodland Hills, CA 91367
Want to know what your home might be worth? Contact us for a FREE valuation!

Our team is ready to help you sell your home for the highest possible price ASAP
Key Details
Sold Price $1,660,000
Property Type Single Family Home
Sub Type Detached
Listing Status Sold
Purchase Type For Sale
Square Footage 2,445 sqft
Price per Sqft $678
MLS Listing ID AR22229747
Sold Date 12/07/22
Style Detached
Bedrooms 4
Full Baths 2
Half Baths 1
Construction Status Turnkey,Updated/Remodeled
HOA Y/N No
Year Built 1966
Lot Size 0.307 Acres
Acres 0.3073
Property Description
Amazing mid-century beauty, renovated with high quality materials and workmanship, located within a great, quiet, family neighborhood and close to everything! This 4 bedroom, 2.5 bathroom, single story pool house, with valley views, has been completely renovated inside and out, with new: roof, electrical (ready for a car charger in garage), plumbing, windows, doors, kitchen, bathrooms, landscaping, and more! High-end upgrades include: custom cabinets, wood flooring, large kitchen with quartz countertops, breakfast bar seating, 48 inch Fisher & Paykel range, Bosch dishwasher, recessed LED lighting, built-in ceiling speakers, high-end Toto in-wall toilet with washlet, and high quality fixtures and hardware. In the primary suite, there is a spa bathroom featuring a large marble shower, stone floor, built-in bench, and multiple showerheads (including a rain showerhead). There is also a luxurious free-standing soaking bathtub, and large walk-in closet. The primary suite has an additional closet within the bedroom. This perfect family home has 2 separate living areas (family room and den), creating a large, but welcoming feel, and there is also a formal dining room. The kitchen opens to the family room, where indoor living blends with the outdoor, through large multi-fold doors, or relax in the adjacent den, where you can walk through a second set of multi-fold doors and enjoy dining on the new paver patio, around the newly redone pool or play ball on the large turf area.
Amazing mid-century beauty, renovated with high quality materials and workmanship, located within a great, quiet, family neighborhood and close to everything! This 4 bedroom, 2.5 bathroom, single story pool house, with valley views, has been completely renovated inside and out, with new: roof, electrical (ready for a car charger in garage), plumbing, windows, doors, kitchen, bathrooms, landscaping, and more! High-end upgrades include: custom cabinets, wood flooring, large kitchen with quartz countertops, breakfast bar seating, 48 inch Fisher & Paykel range, Bosch dishwasher, recessed LED lighting, built-in ceiling speakers, high-end Toto in-wall toilet with washlet, and high quality fixtures and hardware. In the primary suite, there is a spa bathroom featuring a large marble shower, stone floor, built-in bench, and multiple showerheads (including a rain showerhead). There is also a luxurious free-standing soaking bathtub, and large walk-in closet. The primary suite has an additional closet within the bedroom. This perfect family home has 2 separate living areas (family room and den), creating a large, but welcoming feel, and there is also a formal dining room. The kitchen opens to the family room, where indoor living blends with the outdoor, through large multi-fold doors, or relax in the adjacent den, where you can walk through a second set of multi-fold doors and enjoy dining on the new paver patio, around the newly redone pool or play ball on the large turf area.
Location
State CA
County Los Angeles
Area Woodland Hills (91367)
Zoning LARE11
Interior
Interior Features Attic Fan, Copper Plumbing Full, Recessed Lighting
Cooling Central Forced Air
Flooring Wood
Fireplaces Type FP in Family Room, Den
Equipment Dishwasher, 6 Burner Stove, Double Oven, Gas Range
Appliance Dishwasher, 6 Burner Stove, Double Oven, Gas Range
Laundry Laundry Room
Exterior
Exterior Feature Stucco, Concrete
Parking Features Garage - Two Door
Garage Spaces 2.0
Fence Chain Link
Pool Below Ground, Private, Gunite, Filtered, Tile
Utilities Available Cable Available, Electricity Connected, Natural Gas Connected, Underground Utilities, Sewer Connected, Water Connected
View Mountains/Hills, Valley/Canyon, Trees/Woods, City Lights
Roof Type Asphalt
Total Parking Spaces 4
Building
Lot Description Sidewalks
Story 1
Sewer Public Sewer
Water Public
Level or Stories 1 Story
Construction Status Turnkey,Updated/Remodeled
Others
Monthly Total Fees $40
Acceptable Financing Cash, Conventional, Cash To New Loan
Listing Terms Cash, Conventional, Cash To New Loan
Special Listing Condition Standard
Read Less

Bought with NON LISTED AGENT • NON LISTED OFFICE
GET MORE INFORMATION





