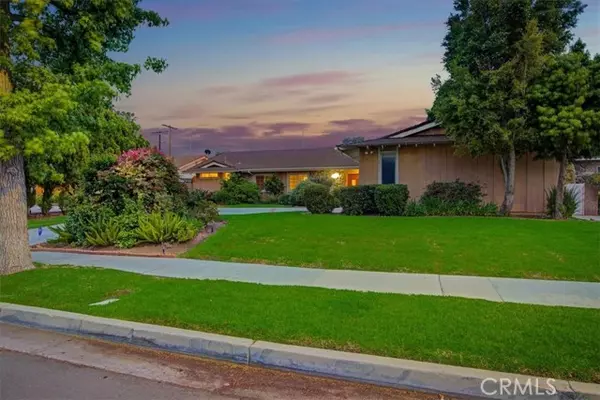For more information regarding the value of a property, please contact us for a free consultation.
22412 Bessemer Street Woodland Hills, CA 91367
Want to know what your home might be worth? Contact us for a FREE valuation!

Our team is ready to help you sell your home for the highest possible price ASAP
Key Details
Sold Price $1,235,000
Property Type Single Family Home
Sub Type Detached
Listing Status Sold
Purchase Type For Sale
Square Footage 2,599 sqft
Price per Sqft $475
MLS Listing ID BB22084584
Sold Date 08/12/22
Style Detached
Bedrooms 4
Full Baths 2
Half Baths 1
HOA Y/N No
Year Built 1964
Lot Size 10,273 Sqft
Acres 0.2358
Property Description
Back on market, buyer could not perform. Mid-Century modern home in the heart of Woodland Hills! This sprawling home has a sparkling pool and spa and sits on a large .23 acre level lot on an idyllic tree-lined cul-de-sac street. Enter through the double doors to stunning wood floors with decorative border that lead you into the living and dining areas with a stone fireplace and hearth. Venetian plaster walls, entertainers backyard and shuttered patio doors create the perfect indoor outdoor living atmosphere. The separate family room features a dry bar with wine rack and media center. The kitchen provides an abundance of cabinet and counter space for all your culinary creations, double oven, gas cooktop and space for a dinette or built-in banquette. The primary bedroom features an oversized walk-in closet equipped with built-in shelves and organizers and an en suite bathroom offer a seated vanity area, tons of storage, double sinks, a jetted tub with decorative tile accents and step-in shower. Close to great schools, shopping, dining, open spaces and quick freeway access. Don't let this opportunity pass you by!
Back on market, buyer could not perform. Mid-Century modern home in the heart of Woodland Hills! This sprawling home has a sparkling pool and spa and sits on a large .23 acre level lot on an idyllic tree-lined cul-de-sac street. Enter through the double doors to stunning wood floors with decorative border that lead you into the living and dining areas with a stone fireplace and hearth. Venetian plaster walls, entertainers backyard and shuttered patio doors create the perfect indoor outdoor living atmosphere. The separate family room features a dry bar with wine rack and media center. The kitchen provides an abundance of cabinet and counter space for all your culinary creations, double oven, gas cooktop and space for a dinette or built-in banquette. The primary bedroom features an oversized walk-in closet equipped with built-in shelves and organizers and an en suite bathroom offer a seated vanity area, tons of storage, double sinks, a jetted tub with decorative tile accents and step-in shower. Close to great schools, shopping, dining, open spaces and quick freeway access. Don't let this opportunity pass you by!
Location
State CA
County Los Angeles
Area Woodland Hills (91367)
Zoning LARE11
Interior
Interior Features Bar, Copper Plumbing Partial
Cooling Central Forced Air
Flooring Laminate
Fireplaces Type FP in Family Room, Gas Starter
Equipment Refrigerator, Double Oven, Electric Oven, Gas Stove, Water Line to Refr
Appliance Refrigerator, Double Oven, Electric Oven, Gas Stove, Water Line to Refr
Laundry Laundry Room
Exterior
Parking Features Garage
Garage Spaces 2.0
Fence Masonry, Fair Condition
Pool Below Ground, Private, Heated, Fenced
Roof Type Shingle
Total Parking Spaces 4
Building
Lot Description Sidewalks, Landscaped
Story 1
Lot Size Range 7500-10889 SF
Sewer Public Sewer
Water Public
Level or Stories 1 Story
Others
Acceptable Financing Cash, Conventional
Listing Terms Cash, Conventional
Special Listing Condition Standard
Read Less

Bought with NON LISTED AGENT • NON LISTED OFFICE
GET MORE INFORMATION





