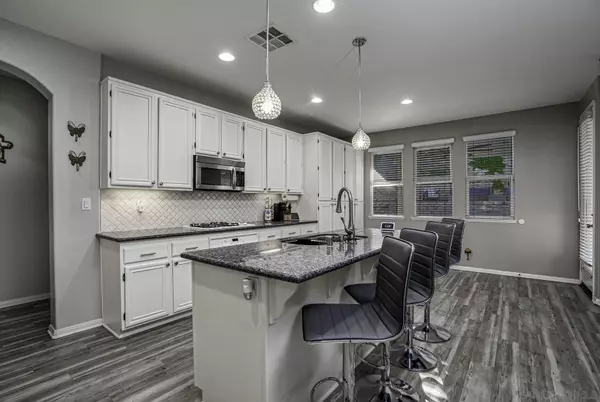For more information regarding the value of a property, please contact us for a free consultation.
1724 Quiet Trail Dr Chula Vista, CA 91915
Want to know what your home might be worth? Contact us for a FREE valuation!

Our team is ready to help you sell your home for the highest possible price ASAP
Key Details
Sold Price $969,000
Property Type Single Family Home
Sub Type Detached
Listing Status Sold
Purchase Type For Sale
Square Footage 2,491 sqft
Price per Sqft $389
Subdivision Chula Vista
MLS Listing ID 220011342
Sold Date 07/25/22
Style Detached
Bedrooms 4
Full Baths 3
HOA Fees $105/mo
HOA Y/N Yes
Year Built 2005
Lot Size 6,858 Sqft
Acres 0.16
Property Description
Located in the highly sought after neighborhood of winding walk- close to shopping, top rated schools and parks this incredibly maintained home awaits its new owner. Offering 4 bedrooms (one of which is on the first floor), 3 full bathrooms, beautiful flooring throughout & nice neutral colors that make it easy for you to decorate + so much more. As you walk in downstairs you have a formal living room, separate dining room, & family room that is open to the kitchen. A spacious backyard with a pergola and a built in outdoor kitchen that's perfect for entertaining. Upstairs you have 2 bedrooms, 1 full bath in the hallway and a gorgeous primary bedroom with its own sitting area and large walk in closet. You won't want to miss the opportunity to see this home and all it has to offer in person!
Location
State CA
County San Diego
Community Chula Vista
Area Chula Vista (91915)
Zoning R-1:SINGLE
Rooms
Family Room 17x17
Master Bedroom 16x14
Bedroom 2 13x11
Bedroom 3 11x11
Bedroom 4 11x10
Living Room 13x12
Dining Room 15x11
Kitchen 14x10
Interior
Heating Other/Remarks
Cooling Central Forced Air
Fireplaces Number 1
Fireplaces Type FP in Family Room, Patio/Outdoors, Gas, Kitchen, Master Retreat
Equipment Dishwasher, Refrigerator, Solar Panels, Electric Oven, Gas Cooking
Appliance Dishwasher, Refrigerator, Solar Panels, Electric Oven, Gas Cooking
Laundry Laundry Room
Exterior
Exterior Feature Stucco
Garage Garage
Garage Spaces 2.0
Fence Wood
Pool Community/Common
Community Features Clubhouse/Rec Room, Playground, Pool, Spa/Hot Tub
Complex Features Clubhouse/Rec Room, Playground, Pool, Spa/Hot Tub
Roof Type Tile/Clay
Total Parking Spaces 4
Building
Story 2
Lot Size Range 4000-7499 SF
Sewer Sewer Connected
Water Available
Level or Stories 2 Story
Others
Ownership Other/Remarks
Monthly Total Fees $461
Acceptable Financing Cash, Conventional, FHA, VA
Listing Terms Cash, Conventional, FHA, VA
Read Less

Bought with Mary Beth Kellee • Coldwell Banker West
GET MORE INFORMATION





